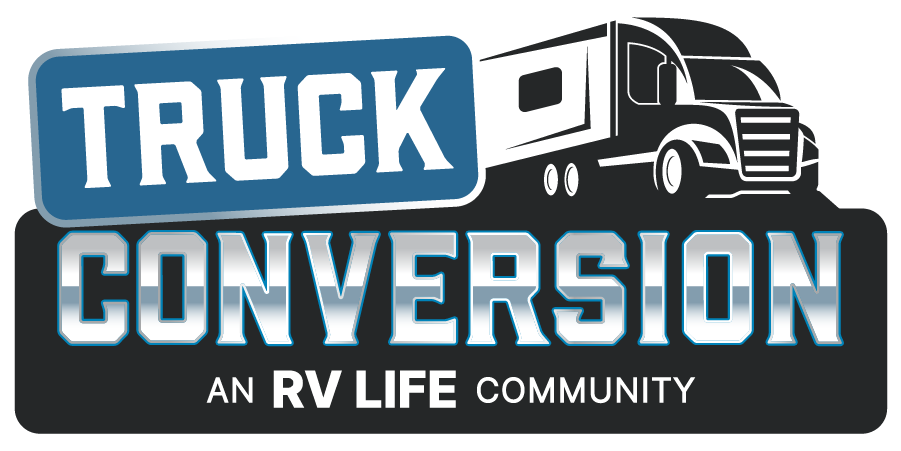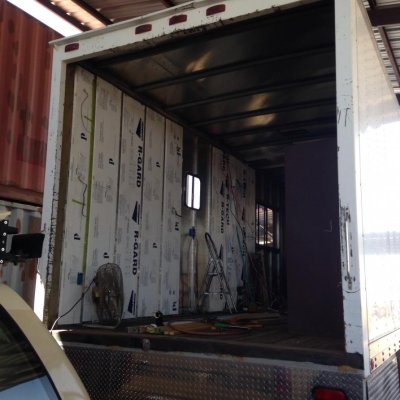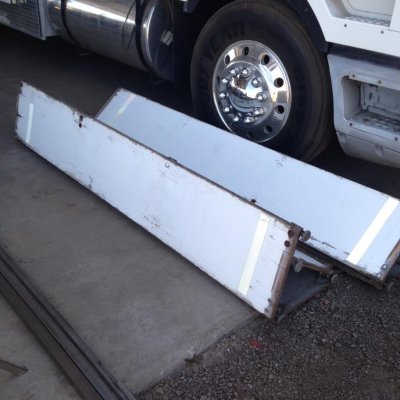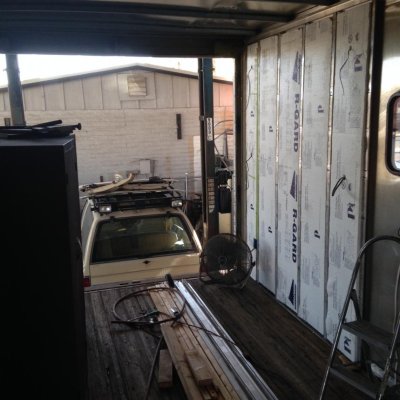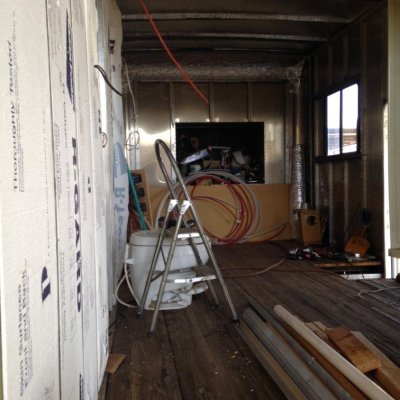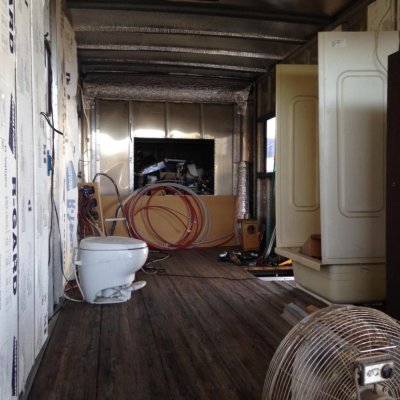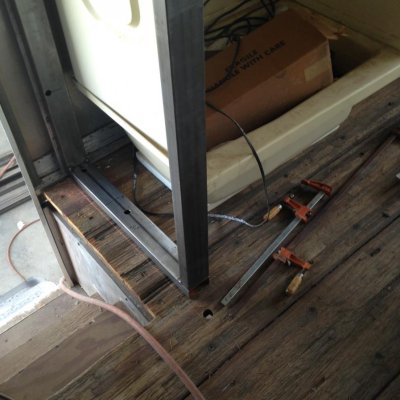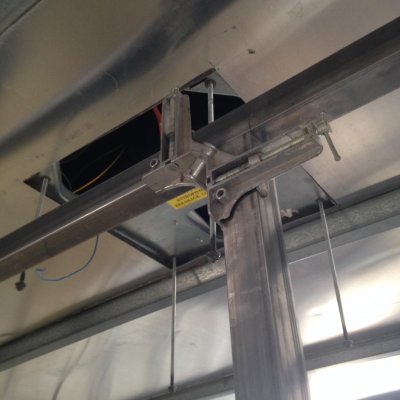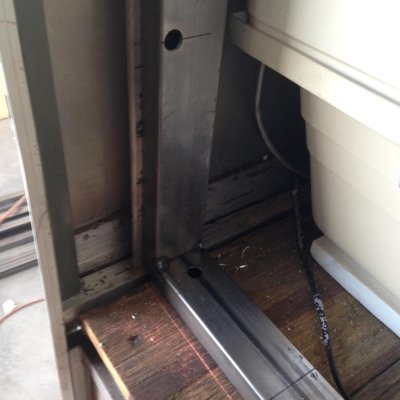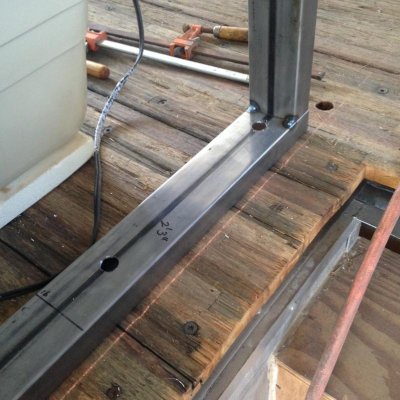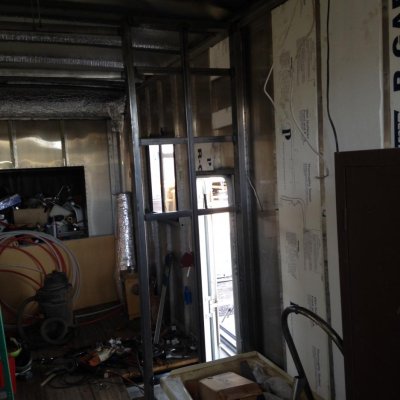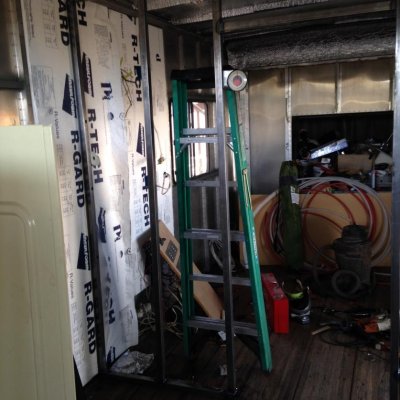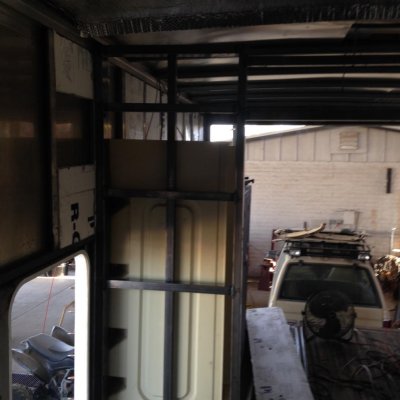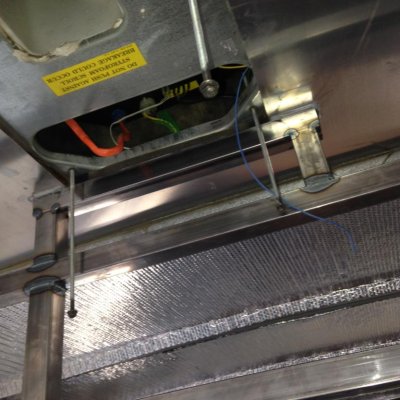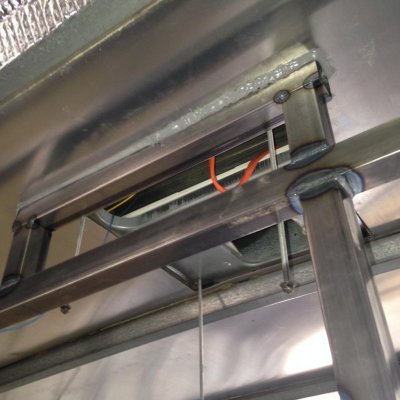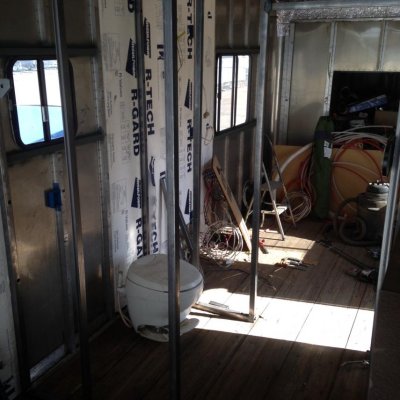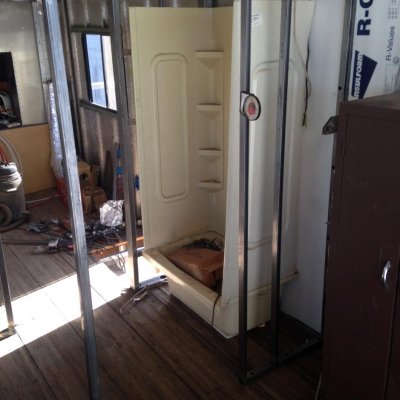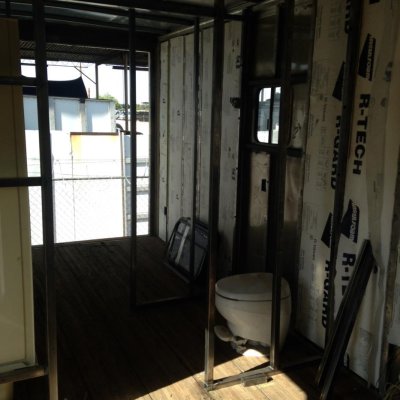A little more work. Pulled most of the old walls and the floor. Now starting to get a idea what will work ? Also a shot of the reinforcement in and I put some primer on the bare steel. Wouldn't want it to rust. 
The foam on the floor will not stay. But have been thinking about the thin stuff used under hard wood floors. The plan would be to put the thin foam down then 1/4" hardwood plywood and then cork about 3/8" ?
May even do title in the bath ?
Randy



The foam on the floor will not stay. But have been thinking about the thin stuff used under hard wood floors. The plan would be to put the thin foam down then 1/4" hardwood plywood and then cork about 3/8" ?
May even do title in the bath ?
Randy



