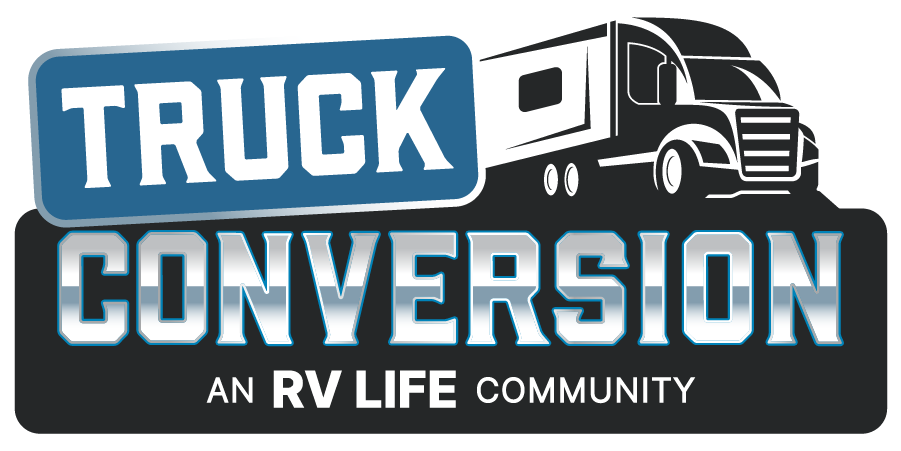Mike Yager
New Member
- Joined
- Jul 17, 2006
- Messages
- 8
I didn't want to mess up Kirks dump valve discussion. So i started a new one for my truck
Weights:
GVRW is 18k per door sticker (17980#)
Empty 12k (11850# per old registration)
2 passangers + luggage 500#
jeep weighs ~4200#
1000# RV build
300# Fudge
The construction of the box alum. floor is a 'IIII' type mini I beam looking extrusion that run crossways. Im planning to add a few reinforcments under where the jeep tire sits to help deal with any possible spot loading.
I plan to keep a rough tally of the materials im removing for windows and doors vs what im adding. Plus an actual certified scale weight when im done.
The chassis is 9"x3" Channel so I think it can handle it to the limit. If im over, im over, ill start cutting
 I've planed that need be ill cut the 'garage' off and have it open (or possiblly a partial garage)
I've planed that need be ill cut the 'garage' off and have it open (or possiblly a partial garage)

Does 1k sound optomistic for a 7.5'x7.5' cabin?
THe plan is for a 12" raised secion for the mini-kitchen and sitting area. This will allow for storage compartments and make better use of the 8' tall box. Im planning 2x4 w/ plywood construction for that. The cabinest will be simple 2x? with panneling with lightweight doors etc..
I've got a 16gal water tank, and need to figure out a similer sized drain tank. Pluming will be a sink and eventually a utility sink will be placed on the floor in the back to serve as a shower and dish basin.
Ideas??
Weights:
GVRW is 18k per door sticker (17980#)
Empty 12k (11850# per old registration)
2 passangers + luggage 500#
jeep weighs ~4200#
1000# RV build
300# Fudge
The construction of the box alum. floor is a 'IIII' type mini I beam looking extrusion that run crossways. Im planning to add a few reinforcments under where the jeep tire sits to help deal with any possible spot loading.
I plan to keep a rough tally of the materials im removing for windows and doors vs what im adding. Plus an actual certified scale weight when im done.
The chassis is 9"x3" Channel so I think it can handle it to the limit. If im over, im over, ill start cutting

Does 1k sound optomistic for a 7.5'x7.5' cabin?
THe plan is for a 12" raised secion for the mini-kitchen and sitting area. This will allow for storage compartments and make better use of the 8' tall box. Im planning 2x4 w/ plywood construction for that. The cabinest will be simple 2x? with panneling with lightweight doors etc..
I've got a 16gal water tank, and need to figure out a similer sized drain tank. Pluming will be a sink and eventually a utility sink will be placed on the floor in the back to serve as a shower and dish basin.
Ideas??

