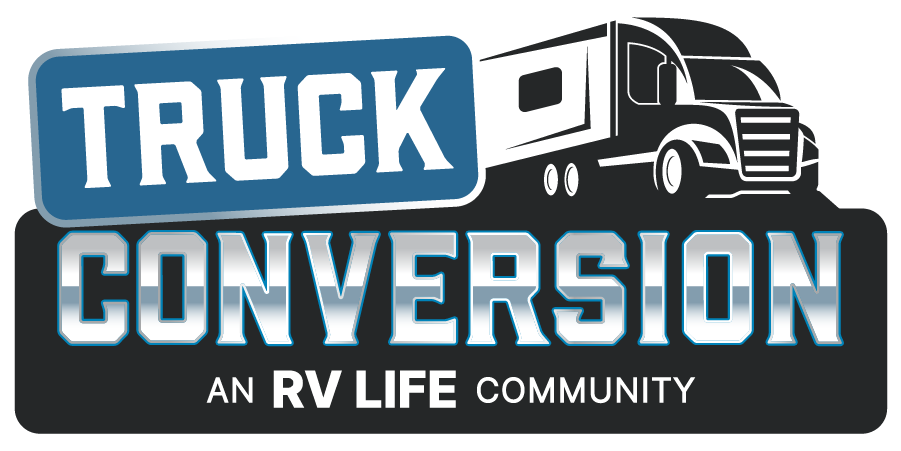Well, here we go! After reading through truck conversion.net for 6 months, numerous other materials, (and a trip to Elkhart & Eastman, Ga) I've decided I didn't like any of the factory built units for various reasons. Nothing wrong with any of them, but they just didn't fit my requirements. Also, I found it's almost impossible to find anything with reasonably low mileage for much less than the price of a new truck. Apparently they aren't depreciating all that much.
Anyhow, I looked at used trucks and concluded that modifying an over-the-road tractor would be time consuming and involve more than meets the eye.
Frame, driveline, & other mods can be expensive, then you need to consider gear ratios, ft axle weight requirements, and numerous other revisions to really do it first class. I bit the bullet and went for a new Freightshaker Columbia spec'd out with a stretched double frame, 450 Mercedes, 10 spd Eaton Auto-shift, etc,... same as the big boys order, up in Elkhart. The spec sheet for one of these is very detailed and 14 pages long. I hated to spend the bucks to go new but, in the long run I think it will come back when it's time to sell. I also found out, most Freightliner dealers don't have a clue as to how to order this kind of vehicle. One told me they just wern't available setup for motorhome conversion purposes. If anyone wants to go this route, I would suggest contacting John Patkunas @ Central Truck, Springfield, IL. He is one of maybe 3 in the USA that knows how to spec out this kind of vehicle from the factory.
Next, I decided to have the motorhome body (shell) built as I don't have enought hands, legs, and time to construct something this massive by myself. After considerable research I struck a deal with Hawk Engineering, Jackson, Mo. to complete the outer shell. He uses 1&1/2" sq tubing (opposed to 1" that most others use) and uses a design for 90 gallon (ea) holding tanks that mount traverse and only take up one baggage bay. He will also mount a 50 gallon propane tank btwn the frame rails (behind the rear axle) which again, doesn't take up bay space, and would appear to be a safe place for a propane tank.
I intend to complete the remainder of the conversion (motorhome components, cabinetry, wiring, plumbing, etc) myself and will post a few photos, progress reports, and other pertinent info, as we go.
I would like to express my appreciation for the info, construction tips, resources, & general knowlege that I have gained within the Truck Conversion web site. I'll likely be asking many more questions in the next few months. I would also be glad to help anyone else that is interested in following a similar path with their project.
Anyhow, I looked at used trucks and concluded that modifying an over-the-road tractor would be time consuming and involve more than meets the eye.
Frame, driveline, & other mods can be expensive, then you need to consider gear ratios, ft axle weight requirements, and numerous other revisions to really do it first class. I bit the bullet and went for a new Freightshaker Columbia spec'd out with a stretched double frame, 450 Mercedes, 10 spd Eaton Auto-shift, etc,... same as the big boys order, up in Elkhart. The spec sheet for one of these is very detailed and 14 pages long. I hated to spend the bucks to go new but, in the long run I think it will come back when it's time to sell. I also found out, most Freightliner dealers don't have a clue as to how to order this kind of vehicle. One told me they just wern't available setup for motorhome conversion purposes. If anyone wants to go this route, I would suggest contacting John Patkunas @ Central Truck, Springfield, IL. He is one of maybe 3 in the USA that knows how to spec out this kind of vehicle from the factory.
Next, I decided to have the motorhome body (shell) built as I don't have enought hands, legs, and time to construct something this massive by myself. After considerable research I struck a deal with Hawk Engineering, Jackson, Mo. to complete the outer shell. He uses 1&1/2" sq tubing (opposed to 1" that most others use) and uses a design for 90 gallon (ea) holding tanks that mount traverse and only take up one baggage bay. He will also mount a 50 gallon propane tank btwn the frame rails (behind the rear axle) which again, doesn't take up bay space, and would appear to be a safe place for a propane tank.
I intend to complete the remainder of the conversion (motorhome components, cabinetry, wiring, plumbing, etc) myself and will post a few photos, progress reports, and other pertinent info, as we go.
I would like to express my appreciation for the info, construction tips, resources, & general knowlege that I have gained within the Truck Conversion web site. I'll likely be asking many more questions in the next few months. I would also be glad to help anyone else that is interested in following a similar path with their project.

