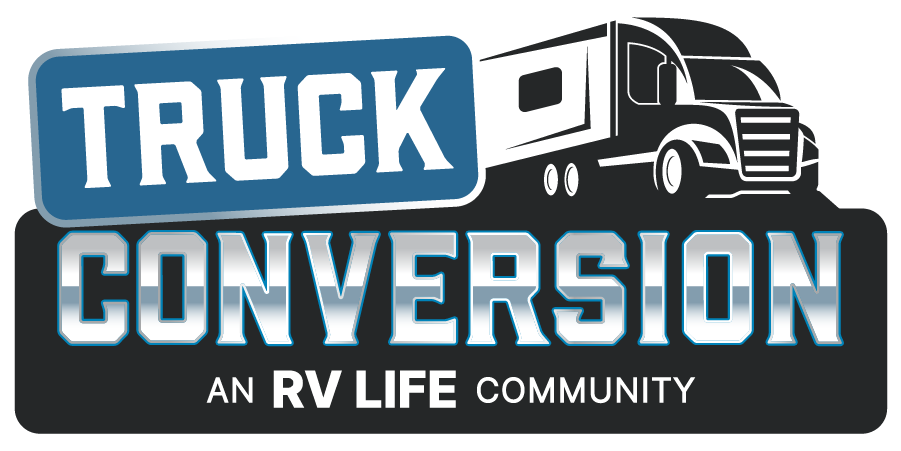philadelphia
Member
- Joined
- Jun 1, 2009
- Messages
- 10
For a while now the wife and I have been thinking of building our own rv from a 18-22ft Grumman step van.We like the low floor height and cheap cost.The floor plan we have been sketching out allows for a queen size bed for us but only a possible sofa for the guest or kids.
So I am thinking, what if we scored a cheap pop up and cut off the pop up section, like right below the bottom of the unit where the beds fold up into the body...Then mount it up on the roof of the step van, cutting a hole for access using a ladder. Right now im thinking of using latches outside on the roof to keep it clamped down.
We would only use it when the teens wanna come out with us. Most step vans we see have a roof height of 10 feet so we have some room up there..With only 7 feet across on the inside we don't wanna use any flip down bunks inside other than the sofa.
Any input suggestions are welcome.
So I am thinking, what if we scored a cheap pop up and cut off the pop up section, like right below the bottom of the unit where the beds fold up into the body...Then mount it up on the roof of the step van, cutting a hole for access using a ladder. Right now im thinking of using latches outside on the roof to keep it clamped down.
We would only use it when the teens wanna come out with us. Most step vans we see have a roof height of 10 feet so we have some room up there..With only 7 feet across on the inside we don't wanna use any flip down bunks inside other than the sofa.
Any input suggestions are welcome.

