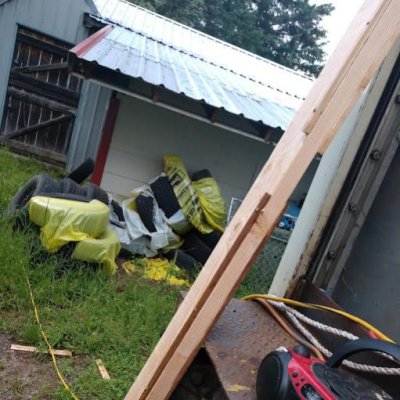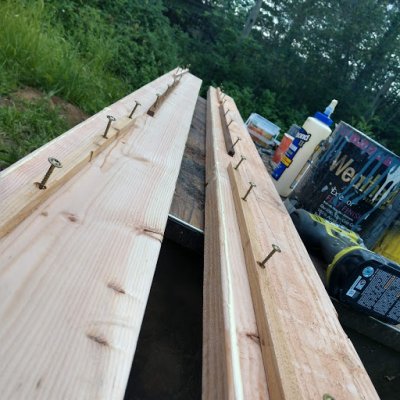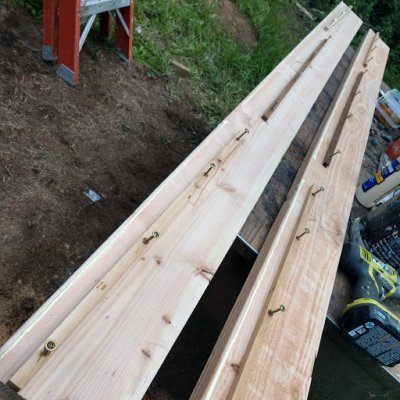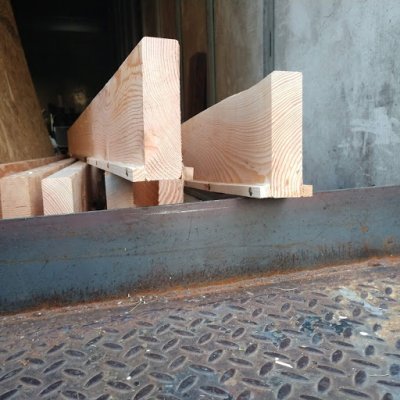Thank you! I had wanted to spray it originally but it was just cost prohibitive. The foam panels are essentially the same material (closed cell) but half the cost. It also allowed me to "buy in" with X amount of sheets and money spent at a time, whereas the sprayed would have been all up front. Just couldn't swing it. Other issue in my mind was the potential for leaks. I intend to do routine check overs for leakage, but just in case something ever did leak, the sprayed would harbor that moisture, but with the panels being 1/2 spaced off the outside, allows that moisture to escape and dry out without damaging the insulation or wood framing. The floor is epoxy with fiberglass weave mesh.
As regards my plan, I have it all in my head, and initially, I'm going to bring the exterior walls to an "FRP" finished state, then do the interior wallage.







