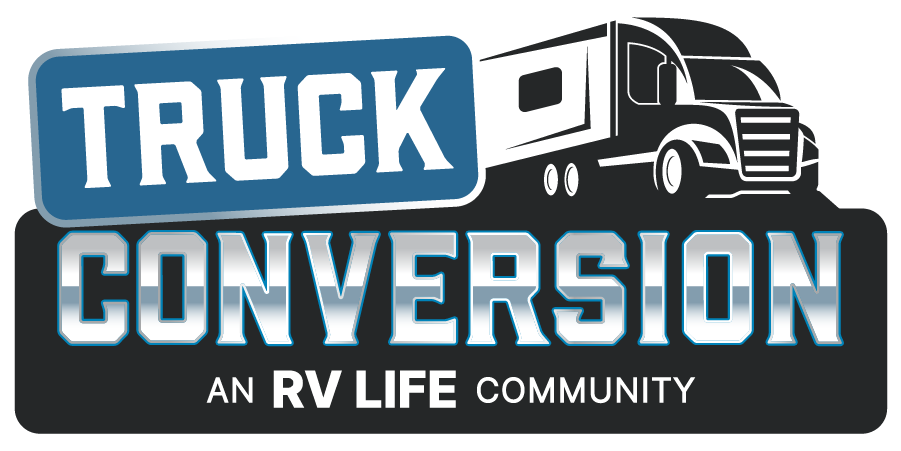Has anyone converted a shipping container to an RV trailer and if so can you provide some info/pics of the build? I talking about the 20' and 40' intermodal containers that are used to ship cargo around the world. These would make an excellent platform for a custom trailer build since they are already watertight and almost indestructable (as compared to a regular trailer). You could probably even use one as a body on a coach if you engineered it right. Of course an HDT would be needed whatever route you took, but this is what I plan on buying anyways. I'm leaning towards the custom trailer route.
Ideas:
- Mount it on a custom dropped frame with air ride suspension.
- Insulate the walls on both sides and floor underneath and install a covering of some type to protect the insulation and make the rig look like a "normal" RV.
- They already have harwood floors so any floor covering is possible.
- The design possibilities are pretty much endless since the box and floor framing is already built strong so adding items (walls, slideouts, windows, doors, etc) shouldn't be an issue.
Although it would be much heavier than a normal RV it would be solid, quiet inside, and allow for some true custom features while still being well within the weight limits of an HDT. You can also get the containers cheap to start the project with.
Everyones thoughts?
Ideas:
- Mount it on a custom dropped frame with air ride suspension.
- Insulate the walls on both sides and floor underneath and install a covering of some type to protect the insulation and make the rig look like a "normal" RV.
- They already have harwood floors so any floor covering is possible.
- The design possibilities are pretty much endless since the box and floor framing is already built strong so adding items (walls, slideouts, windows, doors, etc) shouldn't be an issue.
Although it would be much heavier than a normal RV it would be solid, quiet inside, and allow for some true custom features while still being well within the weight limits of an HDT. You can also get the containers cheap to start the project with.
Everyones thoughts?




