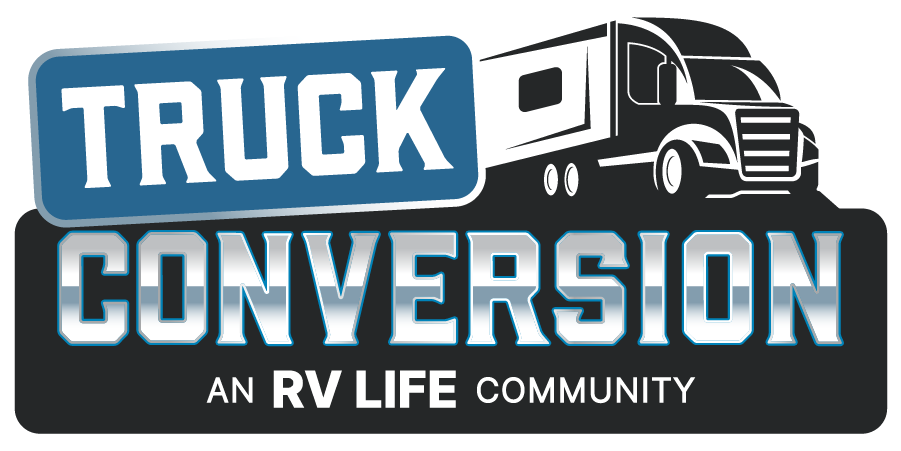BravestDog
Senior Member
I have a 2002 Ford E350 dually diesel box truck with an 8x14 box that is 7' high lined with slat lining, interior looks like this: http://truckconversion.net/photopost/showphoto.php?phot...rt=1&cat=500&page=17
Exterior looks like this: http://truckconversion.net/photopost/showphoto.php?phot...dium&cat=500&page=17
Can I put big windows in the sides of the box without cutting the studs?
Any suggestions what I could do with this small of space for a floor plan?
Basic living area ie couch or diner..., shower, simple kitchen with counter top, with maybe a portable toilet that could be moved around to maximize usable space.
Exterior looks like this: http://truckconversion.net/photopost/showphoto.php?phot...dium&cat=500&page=17
Can I put big windows in the sides of the box without cutting the studs?
Any suggestions what I could do with this small of space for a floor plan?
Basic living area ie couch or diner..., shower, simple kitchen with counter top, with maybe a portable toilet that could be moved around to maximize usable space.

