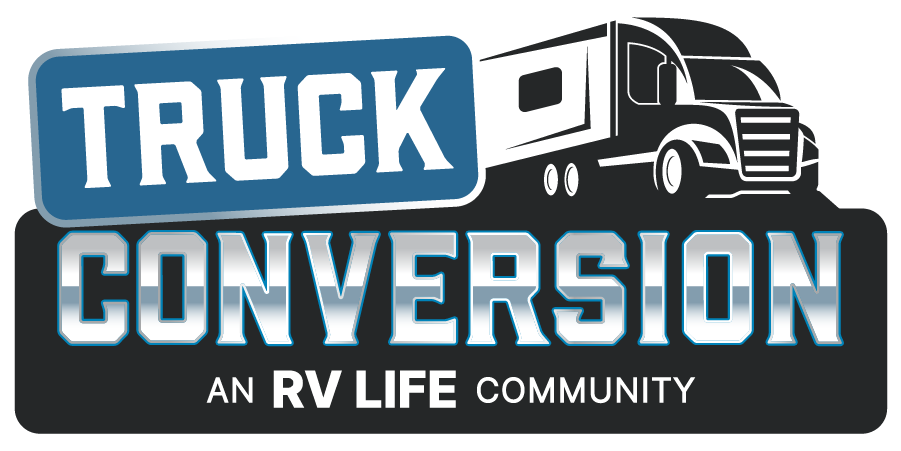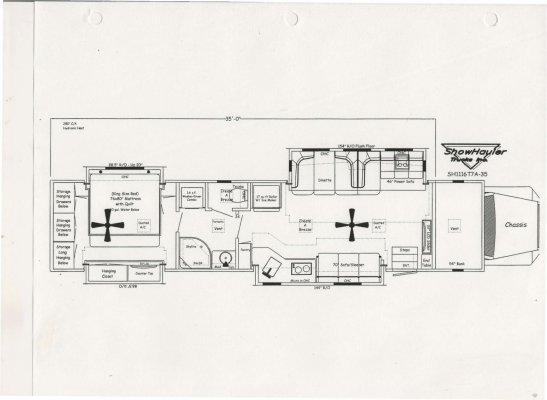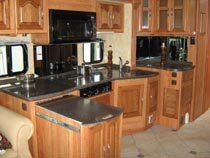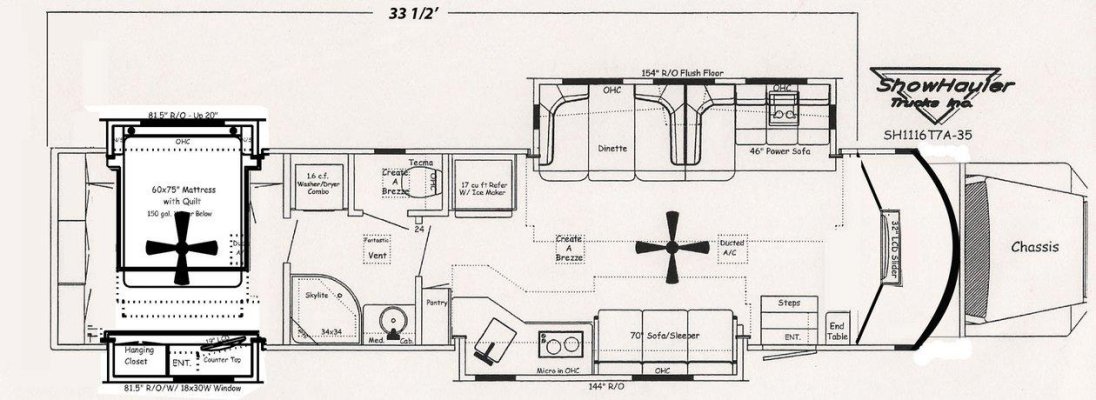Warpath-TC
Senior Member
We have picked a tentative floorplan for our conversion. Michelle (my wife) made it clear that this rig will have a washer/dryer, dishwasher, king bed and residential fridge. I want to keep the box at 32'/33' to keep the overall length at 43'. We will nix those rear cabinets in the bedroom to get us at about 33'. We need to make some mods to the front cap area since we will use a fairing vs the bunk. I will post a updated plan in a few days




