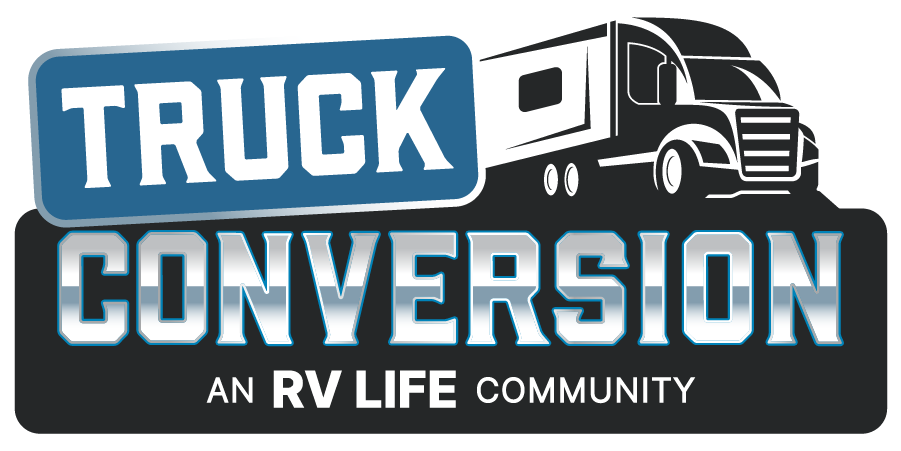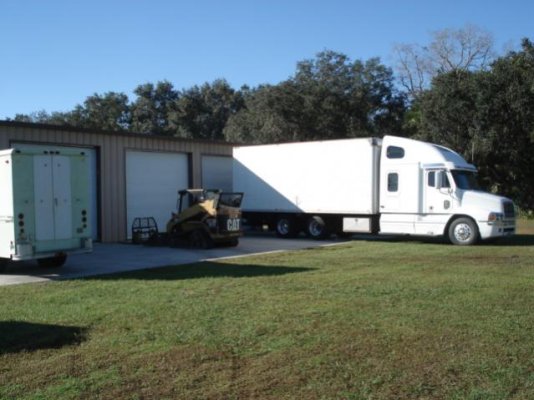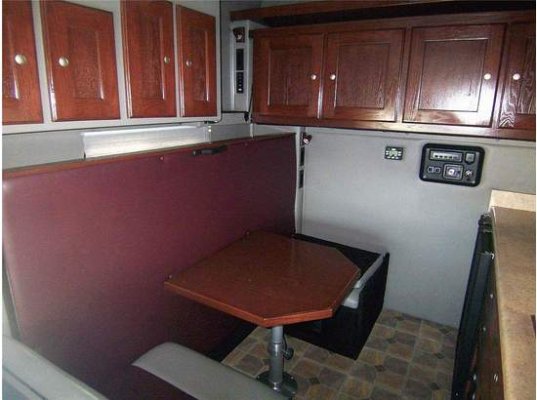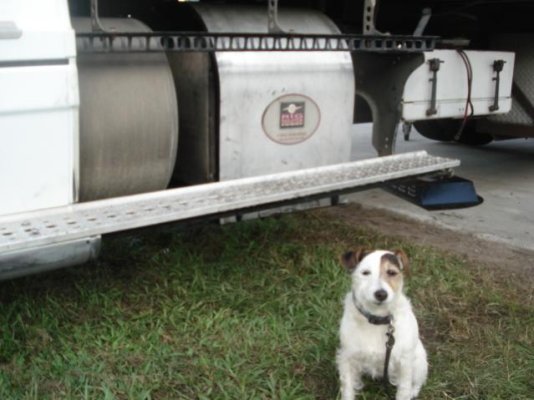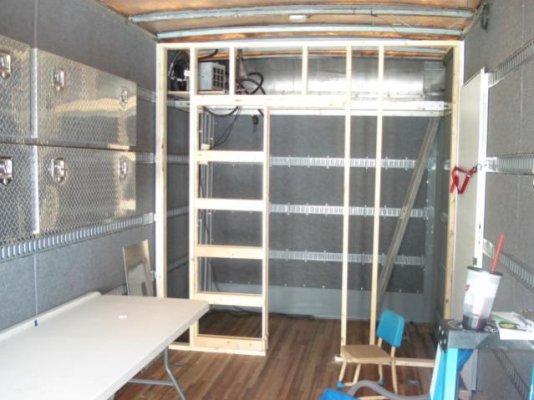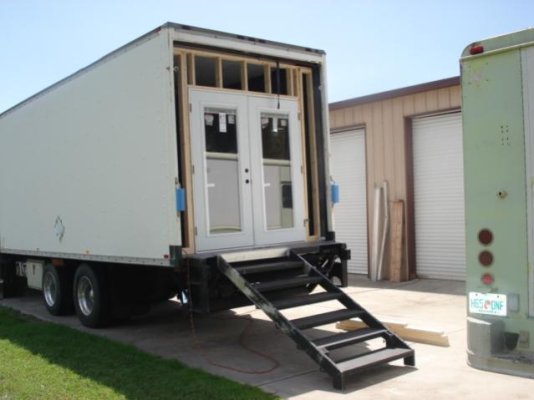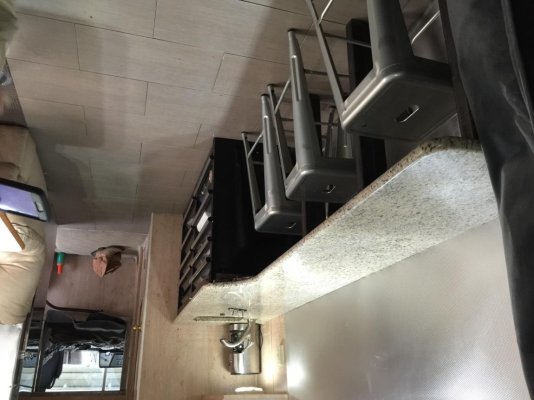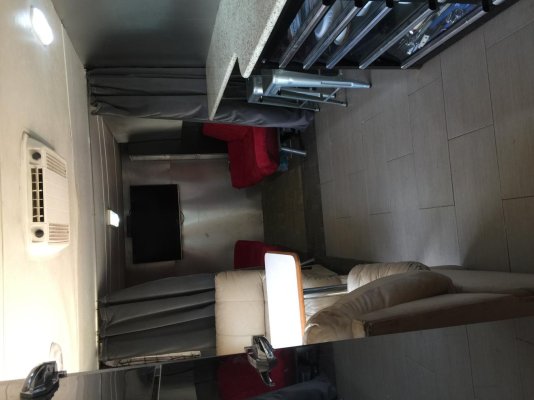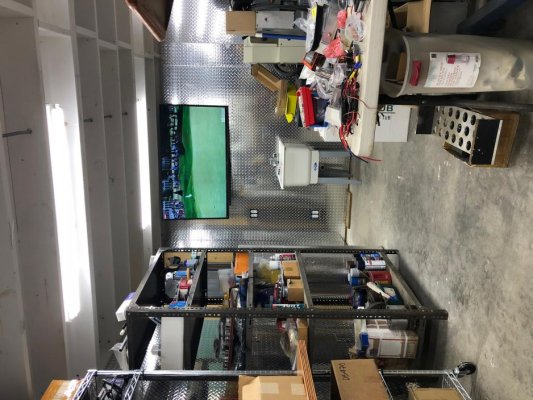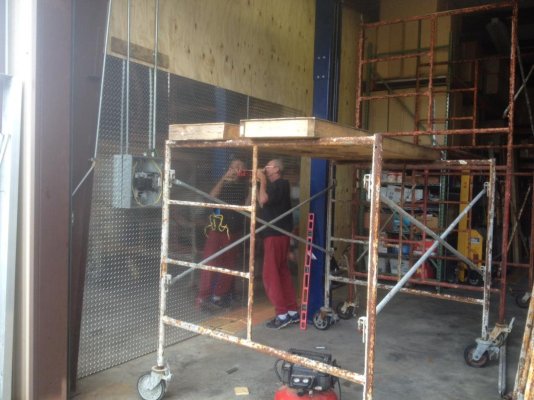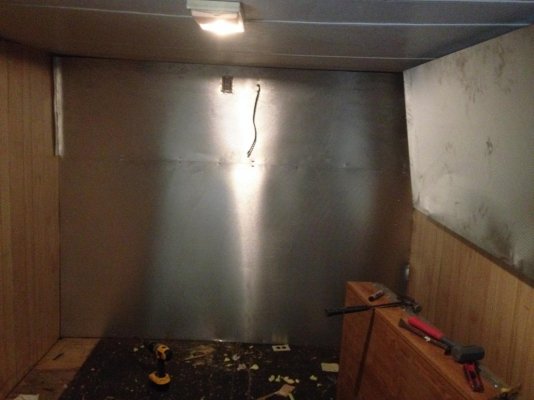Moby is my 2001 Freightliner Century with sleeper cab and 24' box. Plans have firmed up and he's progressing. Meanwhile, in another thread Proteus linked some brilliant videos of 20' CONEX converted to tiny houses.
and while I had not previously seen them, I especially appreciated the first one (linked above) because of how they concisely assembled some of the ideas I've been having - and did so far better than any other videos I've seen. Isn't human resourcefulness and genius a wonderful thing?
Anyway, with respect to Moby . . .
Bathroom: I've only roughed-in the bathroom dividing wall. I took 4' from the front of the box (immediately behind the cab). Since the box is a touch more than 8' wide, this means I have an easy 32 sq ft for the bathroom area.
I used a pocket door at the mid-point for entry into the bathroom. A composting toilet goes on the left (driver's side) and the shower stall goes on the right. Toilet on the left because RVs usually have an awning on the passenger side so venting objectionable odors at the driver's side means they're further way, e.g. unlikely to bother guests outside.
Gray water tank: with the toilet on the left and shower on the right, this means a small sink straight ahead between the two makes perfect sense. My gray water tank is a 60 gallon aluminum fuel tank. There are two of these 60g fuel tanks mounted saddle fashion as usual on the rig's frame. I plan to mount the 3rd on the passenger side behind the existing tank. And push come to shove, if a need for 180 vs 120 gallons of diesel arises, it could 'in theory' be plumbed such that the 3rd tank accommodates the need for extended fuel (whilst temporarily sacrificing gray water storage). Experience will tell but for now, it's gray water!
Shower stall: of course, everybody has their own ideas regarding an adequate shower with some going for 2'x2' camping style <$100, and others going for marble lined luxury. My idea for the shower involves a fiberglass type enclosure large enough for two (4' wide x 36" deep). At Lowe's these range between $200-2500: https://tinyurl.com/y9v5mgrj but that said, I also liked the idea I saw in a video of using corrugated metal for the shower wall along with a fiberglass pan. Cheap and easy is a good combination!
Bathroom door: I especially liked the rustic barn-type slider-door the couple in the first video (the one used for entry into the bathroom). I actually spotted the hardware for this at Lowe's recently and had taken a liking to it. Maybe enough so to tear our the pocket door (it's only framed in, not walled up). This in part because it's extremely lightweight if not downright flimsy. If it moves, light is good, right? Maybe.
Thing is, and perhaps only because I've seen too many movies where the bad guys burst into a couple's RV while they're staying in the wild, but in the back of my mind is the thought of the bathroom being the safe room. You know, where you retreat because there's a shotgun clipped to the wall. This would require a more substantial door and that hanging slider fills the bill nicely.
Toilet: after watching a video for the Loveable-loo on YouTube a while back I became a believer in composting toilets for my application. Frankly, I don't mind dealing with gray water because I can let it run in my yard and the soap will add nitrogen to the grass, but I didn't want the hassle of dealing with black water. Conversation on this forum has persuaded me to use peat instead of kitty litter because a) it's lighter to tote and, b) because unlike clay-based litter, it degrades.
Why such a spacious bathroom? Principally because I've got a touch of claustrophobia. This means even the bathroom in $500K Prevost motorhome feels akin to a large coffin. The 32 sq ft I've laid out for this one is acceptable. And I may expand this to a 5' deep bathroom (40sq ft), which is easy because the wall is actually attached to the side walls using E-clips meaning it's removable!
Sleeping arrangements: there were lots of great idea in that first video. For example, I too considered a Murphy bed. Instead, I opted for an inflatable Queen size bed because the Murphy takes up a fair bit of floor space. May change my mind but for now it'll do until I gain more experience.
Office: the rig has a sleeper cab. It's got bunk beds at present but Lynn likes the idea of my making her a separate office. One of the attached photos shows ideas I gleamed off the internet. She likes this because it's totally separate from the main box (and I intend to humor her). The point being, it can also be auxiliary sleeping accommodations but in fact, this thing is being built for two only because I don't want self-invited 'friends' knocking on the door when it rains during a model event (they can evacuate to a motel).
HVAC - in the video the fellow mentioned 4" of insulation in the walls and how a 9K BTU split was plenty. However, because i won't live-live within it (it's just for glorified camping a few days at a stretch), I'm more inclined to throw cooling capacity at the problem and sacrifice efficiency because I have 104" wall to wall and am loathe to reduce this by 8" just for a more efficient cooling system. The point being; if needs be, I could use a 12K split vs. the 9K BTU he said was adequate and use excess cooling to make up the lack of insulation. I'm open to thoughts and opinions.
APU: in any case, I purchased a diesel-powered APU system and installed it on the frame just aft of a fuel tank on the drivers side. These are interesting in that they provide 6KW of single-phase (30A). I've got it wired to give me 6 circuits. That's enough to easily start the fan-motor and compressor for a 12K BTU split while simultaneously operating a small refrigerator to keep drinks and sandwich makings cold.
Interestingly, the APU - beyond the 6KW of mains power - has an AC compressor providing 20K BTU of cooling, plus 40K BTU of heating. The heat is basically a remote mounted radiator for the 2-cylinder Perkins diesel that powers the whole thing. Valves split the hot water flow between the radiator and the remote radiator based on the wall-mounted thermostat (and remote start panel). Frankly, I see zero need for heating because I don't fly model airplanes when the weather gets cold, but it's there.
In addition, I picked up a 2KW tactical generator recently. It's electric start and diesel powered so just like with the APU, it gets plumbed into the main fuel supply. While insufficient to run everything, it is enough to start and run a 12K BTU split so we can at least remain comfortable. I strongly believe in the Boy Scouts motto, 'be prepared'.
Anyway, between the 20K BTU of cooling plus a split unit as backup, I should have the cooling taken care of. Note, the cooling provided by the APU unit is little more than a glorified automotive system. Meanwhile, I'm skeptical regarding the claim regarding 20K BTU of cooling and thus, the split will be installed as an adjunct/augmenter (or just as a backup unit). Again, experience will tell.
Kitchen: For cooking I had in mind maybe a one eye cook top plus a small propane grill because to be frank, I'd rather eat out. Maybe I'll include a 1000W microwave and call the 'kitchen' done (dirty dishes and utensils can be done in the sink in the bathroom so I fail to see the need for two places for washing).
Main entry door: my rear 'wall' is a roll up door. This door is in very bad shape. I've got a quote for a new one. In the meantime, I framed in for a French door I purchased at Lowe's. I figure if it's secure enough for a home it's secure enough for an RV.
The unit I selected has two 3'0 fiberglass doors complete with mini-blinds enclosed within glass panels. No clue how long the mini-blinds will last before traveling destroys them but since the truck has air suspension, who knows? I'll deal with that when the need arises and worst case I block them off.
In the meantime, I have two sets of the exact same doors leading to the swimming pool deck off my living room and we love them. Not least because they make a 6' opening through which you can adjust for light! Anyway, I figure I can easily get a 4-wheeler or golf cart through that hole without issue. The whole point of the hydraulic lift is it allows me to have the means of using this thing as a toy hauler. I have a 7' long piece of aluminum channel I clip to the lift gate and raise my Harley Sportster so we have an independent means of transportation in case the truck breaks down (truck has 500k miles the engine was done 12K miles ago at the Freightliner dealer).
Note; because the wall into which the French door is framed actually installs using E-track clips, I can remove the entire assembly (wall and door) in a few minutes. For example, if I wanted to tote a car through the opening and had the means to get load it, all it take is two to manhandle it out of the way (if you've eaten your Wheaties). It then attaches to a sidewall for temporary storage.
Anyway, right now I've framed the French entry-door wall just inside the roll-up doors with the idea being to roll it up and expose an attractive entry door at the porch (lift gate). But I am giving though to eliminating the overhead cargo door altogether
I'm also thinking of adding pockets to the perimeter of lift gate surface to accept poles so I can add a chain around the top as a pseudo hand rail. The lift deck at 8' wide and almost 6' deep makes quite an acceptable porch!
Thoughts welcome!
Anyway, with respect to Moby . . .
Bathroom: I've only roughed-in the bathroom dividing wall. I took 4' from the front of the box (immediately behind the cab). Since the box is a touch more than 8' wide, this means I have an easy 32 sq ft for the bathroom area.
I used a pocket door at the mid-point for entry into the bathroom. A composting toilet goes on the left (driver's side) and the shower stall goes on the right. Toilet on the left because RVs usually have an awning on the passenger side so venting objectionable odors at the driver's side means they're further way, e.g. unlikely to bother guests outside.
Gray water tank: with the toilet on the left and shower on the right, this means a small sink straight ahead between the two makes perfect sense. My gray water tank is a 60 gallon aluminum fuel tank. There are two of these 60g fuel tanks mounted saddle fashion as usual on the rig's frame. I plan to mount the 3rd on the passenger side behind the existing tank. And push come to shove, if a need for 180 vs 120 gallons of diesel arises, it could 'in theory' be plumbed such that the 3rd tank accommodates the need for extended fuel (whilst temporarily sacrificing gray water storage). Experience will tell but for now, it's gray water!
Shower stall: of course, everybody has their own ideas regarding an adequate shower with some going for 2'x2' camping style <$100, and others going for marble lined luxury. My idea for the shower involves a fiberglass type enclosure large enough for two (4' wide x 36" deep). At Lowe's these range between $200-2500: https://tinyurl.com/y9v5mgrj but that said, I also liked the idea I saw in a video of using corrugated metal for the shower wall along with a fiberglass pan. Cheap and easy is a good combination!
Bathroom door: I especially liked the rustic barn-type slider-door the couple in the first video (the one used for entry into the bathroom). I actually spotted the hardware for this at Lowe's recently and had taken a liking to it. Maybe enough so to tear our the pocket door (it's only framed in, not walled up). This in part because it's extremely lightweight if not downright flimsy. If it moves, light is good, right? Maybe.
Thing is, and perhaps only because I've seen too many movies where the bad guys burst into a couple's RV while they're staying in the wild, but in the back of my mind is the thought of the bathroom being the safe room. You know, where you retreat because there's a shotgun clipped to the wall. This would require a more substantial door and that hanging slider fills the bill nicely.
Toilet: after watching a video for the Loveable-loo on YouTube a while back I became a believer in composting toilets for my application. Frankly, I don't mind dealing with gray water because I can let it run in my yard and the soap will add nitrogen to the grass, but I didn't want the hassle of dealing with black water. Conversation on this forum has persuaded me to use peat instead of kitty litter because a) it's lighter to tote and, b) because unlike clay-based litter, it degrades.
Why such a spacious bathroom? Principally because I've got a touch of claustrophobia. This means even the bathroom in $500K Prevost motorhome feels akin to a large coffin. The 32 sq ft I've laid out for this one is acceptable. And I may expand this to a 5' deep bathroom (40sq ft), which is easy because the wall is actually attached to the side walls using E-clips meaning it's removable!
Sleeping arrangements: there were lots of great idea in that first video. For example, I too considered a Murphy bed. Instead, I opted for an inflatable Queen size bed because the Murphy takes up a fair bit of floor space. May change my mind but for now it'll do until I gain more experience.
Office: the rig has a sleeper cab. It's got bunk beds at present but Lynn likes the idea of my making her a separate office. One of the attached photos shows ideas I gleamed off the internet. She likes this because it's totally separate from the main box (and I intend to humor her). The point being, it can also be auxiliary sleeping accommodations but in fact, this thing is being built for two only because I don't want self-invited 'friends' knocking on the door when it rains during a model event (they can evacuate to a motel).
HVAC - in the video the fellow mentioned 4" of insulation in the walls and how a 9K BTU split was plenty. However, because i won't live-live within it (it's just for glorified camping a few days at a stretch), I'm more inclined to throw cooling capacity at the problem and sacrifice efficiency because I have 104" wall to wall and am loathe to reduce this by 8" just for a more efficient cooling system. The point being; if needs be, I could use a 12K split vs. the 9K BTU he said was adequate and use excess cooling to make up the lack of insulation. I'm open to thoughts and opinions.
APU: in any case, I purchased a diesel-powered APU system and installed it on the frame just aft of a fuel tank on the drivers side. These are interesting in that they provide 6KW of single-phase (30A). I've got it wired to give me 6 circuits. That's enough to easily start the fan-motor and compressor for a 12K BTU split while simultaneously operating a small refrigerator to keep drinks and sandwich makings cold.
Interestingly, the APU - beyond the 6KW of mains power - has an AC compressor providing 20K BTU of cooling, plus 40K BTU of heating. The heat is basically a remote mounted radiator for the 2-cylinder Perkins diesel that powers the whole thing. Valves split the hot water flow between the radiator and the remote radiator based on the wall-mounted thermostat (and remote start panel). Frankly, I see zero need for heating because I don't fly model airplanes when the weather gets cold, but it's there.
In addition, I picked up a 2KW tactical generator recently. It's electric start and diesel powered so just like with the APU, it gets plumbed into the main fuel supply. While insufficient to run everything, it is enough to start and run a 12K BTU split so we can at least remain comfortable. I strongly believe in the Boy Scouts motto, 'be prepared'.
Anyway, between the 20K BTU of cooling plus a split unit as backup, I should have the cooling taken care of. Note, the cooling provided by the APU unit is little more than a glorified automotive system. Meanwhile, I'm skeptical regarding the claim regarding 20K BTU of cooling and thus, the split will be installed as an adjunct/augmenter (or just as a backup unit). Again, experience will tell.
Kitchen: For cooking I had in mind maybe a one eye cook top plus a small propane grill because to be frank, I'd rather eat out. Maybe I'll include a 1000W microwave and call the 'kitchen' done (dirty dishes and utensils can be done in the sink in the bathroom so I fail to see the need for two places for washing).
Main entry door: my rear 'wall' is a roll up door. This door is in very bad shape. I've got a quote for a new one. In the meantime, I framed in for a French door I purchased at Lowe's. I figure if it's secure enough for a home it's secure enough for an RV.
The unit I selected has two 3'0 fiberglass doors complete with mini-blinds enclosed within glass panels. No clue how long the mini-blinds will last before traveling destroys them but since the truck has air suspension, who knows? I'll deal with that when the need arises and worst case I block them off.
In the meantime, I have two sets of the exact same doors leading to the swimming pool deck off my living room and we love them. Not least because they make a 6' opening through which you can adjust for light! Anyway, I figure I can easily get a 4-wheeler or golf cart through that hole without issue. The whole point of the hydraulic lift is it allows me to have the means of using this thing as a toy hauler. I have a 7' long piece of aluminum channel I clip to the lift gate and raise my Harley Sportster so we have an independent means of transportation in case the truck breaks down (truck has 500k miles the engine was done 12K miles ago at the Freightliner dealer).
Note; because the wall into which the French door is framed actually installs using E-track clips, I can remove the entire assembly (wall and door) in a few minutes. For example, if I wanted to tote a car through the opening and had the means to get load it, all it take is two to manhandle it out of the way (if you've eaten your Wheaties). It then attaches to a sidewall for temporary storage.
Anyway, right now I've framed the French entry-door wall just inside the roll-up doors with the idea being to roll it up and expose an attractive entry door at the porch (lift gate). But I am giving though to eliminating the overhead cargo door altogether
I'm also thinking of adding pockets to the perimeter of lift gate surface to accept poles so I can add a chain around the top as a pseudo hand rail. The lift deck at 8' wide and almost 6' deep makes quite an acceptable porch!
Thoughts welcome!
Attachments
Last edited:
