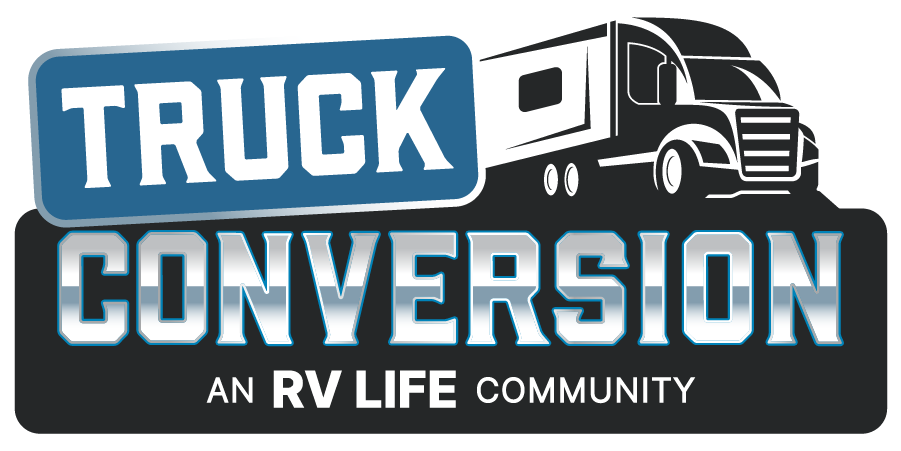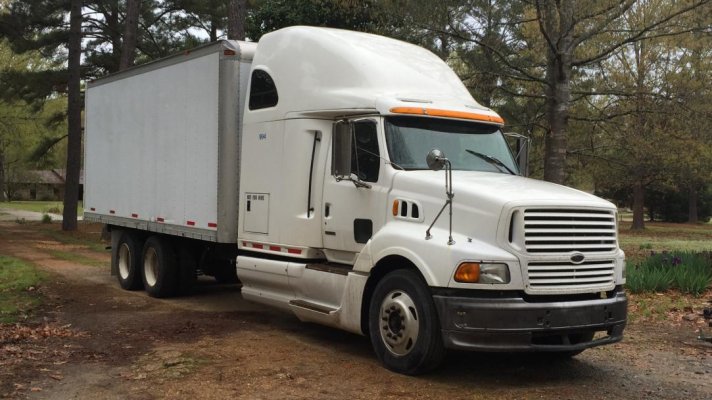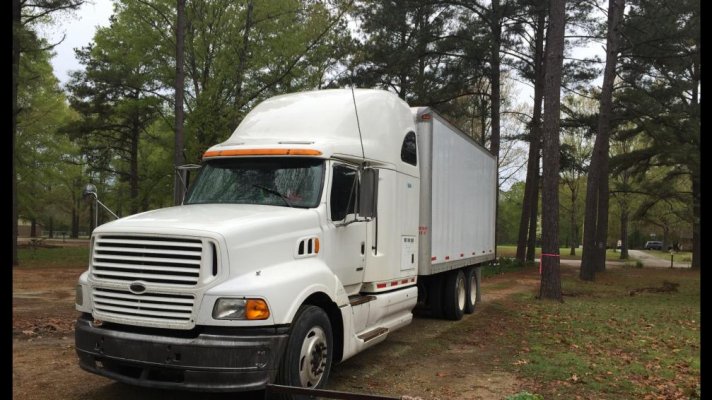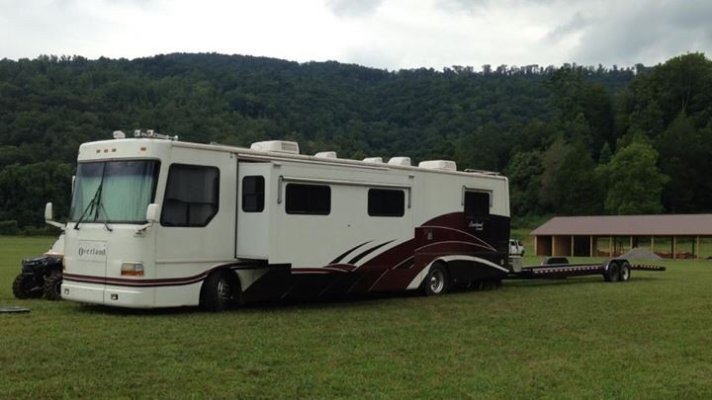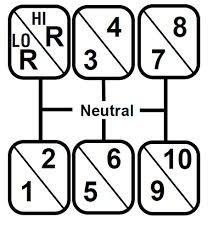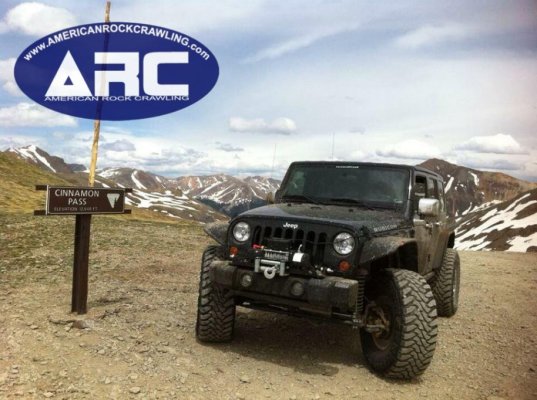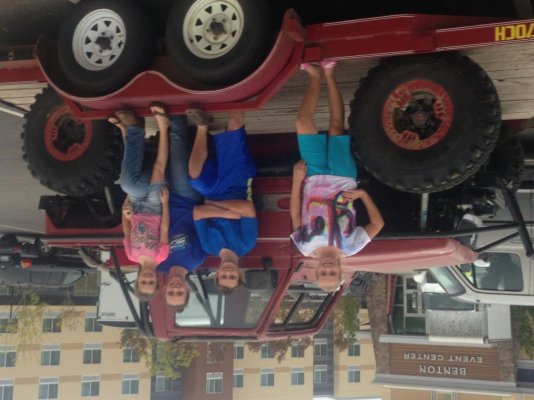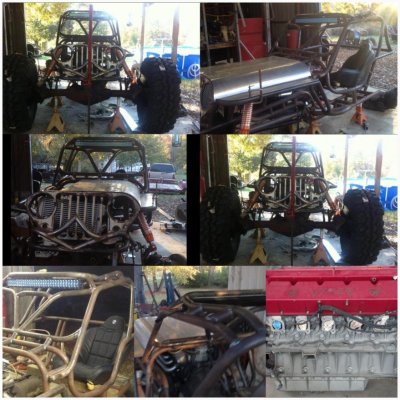TURNEROFFROAD
Member
- Joined
- Feb 23, 2011
- Messages
- 14
Hello everyone, I am very new to all this. I've lurked on here for quite a long time and finally pulled the trigger and purchased a truck to start on. 1999 Sterling with a 3406e Cat, and a 10speed. I drove 1800 miles home and got 9.2 mpg, I'm very pleased about that. I want to have a 14-16 foot garage and the rest sleeping accommodations for my family (6 of us ). we enjoy the sport of offroading and have a 36' bumper-pull trailer that I plan to carry the other two vehicles we use on.
