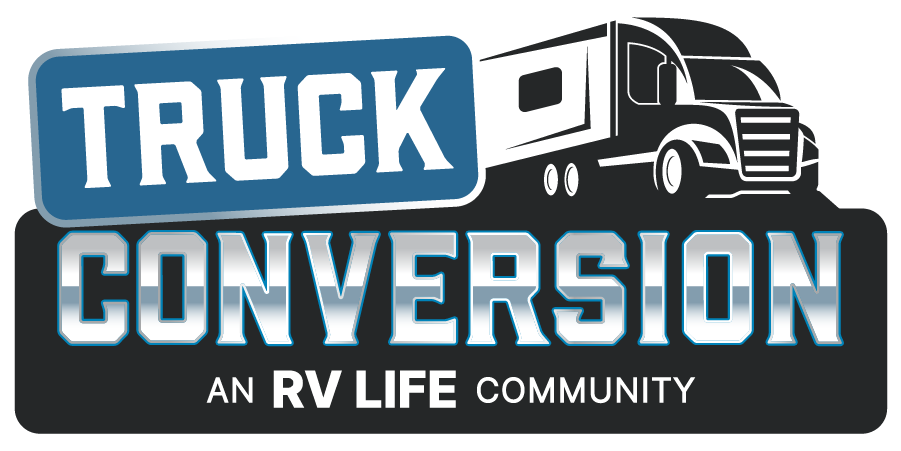Hi, Been There. I have a 45 foot Showhauler with a garage. It's a 24/10 unit on a Freightliner. I've traveled through a good part of the country and have never had a problem getting a campground because of the length. Of course, there are campgrounds that can't accomodate a rig of that size, but they are also the same ones that can't handle anything over 30 feet. As far as storing the bikes under the bed, Showhauler will do that, but not the way that you're thinking. I've only seen Kingsley store bikes and small cars in the fashion that you mentioned. My wife and I travel with two kids and two big Harleys. The bikes are stored in a separate 9 1/2 foot garage. When I asked Lonnie to make the garage below the bed, they couldn't do it the way that Kingsley does it with a drop down hydraulic floor. They can do a drop deck floor and build a bed over the garage area, but you won't have that much head room in either the garage or the rear bedroom. And the side door garage with a ramp sometimes causes problems with loading a bike because the ramp is so short and steep and the bike gets hung up on the frame. I think that the best way to do it would be the way we did with a separate garage area and lift gate. If I had it to do over again, the only change that I would make would be to have a heavier duty lift with a longer platform so that I could load both bikes on it at the same time. As far as keeping the kiddies belted in, good luck. There are seatbelts that are bolted to the floor below the couch. In theory, you could tie down three rugrats, but I doubt if it will happen. It's probably easier to drive defensively and hope for the best than to fight with them about staying seated when they have all that room, dvd, refrigerator, in motion satellite system, vcr, etc. available to them. If you talk to Lonnie at Showhauler, he will be able to advise you about what they are able to do and what they won't do because it violates RVIA certification. Other manufacturers will build anything you want, but they won't build it to RVIA specifications and may even stretch the laws in regard to what's legal to put on the road in most states. As far as your tow capacity, figure that it's basically unlimited. I have a one ton F-350 Ford which I have towed and could tow all the time if I wanted to. It weighs well over 9000 pounds. I prefer to tow the Dodge quadcab half ton which weighs about 5500 pounds. Either of these trucks are towed with the standard receiver hitch. It's not one of those heavy duty hitches that guys tow 30,000 pound stacker trailers. The standard hitch is good for 14000 pounds, but nobody makes a tow bar rated for over 10,000 so you're good to go with anything that you want as a toad. Remember one thing when shopping for a truck conversion. It's not a Class A. It doesn't drive like a Class A and doesn't look like a Class A. These truck conversions are a breed onto themselves. They exceed in almost every way everything that you get in a Class A motorhome, but they do it differently. Look around, talk to people and take your time when specing one out to actually build. Several months of back and forth emails, phone calls, sketches and faxes between manufacturer and customer are normal. Good luck.

