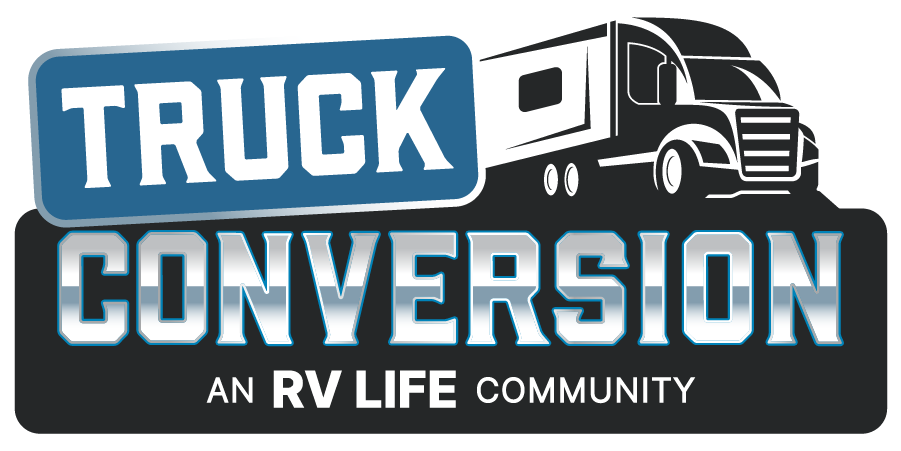I finally have chosen a floor plan. I was having difficulty stuffing a 60x80 North/South bed, 78" sofa bed and private bath into a 28' conversion...but I have suceeded! Lonnie w/ ShowHauler is having them drawn up, I'll post a pic as soon as I get a copy. Warpath, the light switches on the wall are a must, were those standard? Also, gimme some input on this idea... How about moving the aft a/c to over the kitchen w/ ducts running to the bedroom and bath. This way if you are in 115* sun you can close off the bedroom and dump the flow into the kitchen creating a much cooler climate. I had problems in triple digit heat keeping my DP cool. Also, it would be much quieter in the bedroom w/ the a/c on. Any thoughts?
[This message was edited by Patrick on April 23, 2003 at 03:28 PM.]

