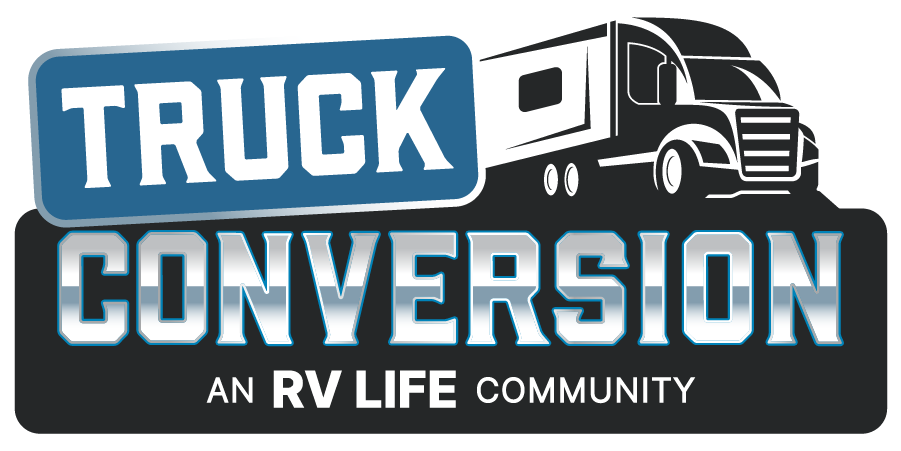Warpath-TC
Senior Member
2002 Show Hauler 26' Motorcoach
Upgrades
- 78" coach slide w/ slide awning.
- 17' upgraded Awning.
- Outside Shower
- Rack & Ladder (access the roof)
- 45 grey & 45 black tanks.
- Satellite ready
- Remote camera
- Leather sofa & dinette
- Ducted AC
- sky light in shower
- exterior graphics
- wood floors in kitchen & bathroom
Here is the standard equipment.
.063 aluminum Exterior- White Standard
Galvanized Storage Compartment w/ Carpeted Floors
2X3 Tubular Steel Floor Frame
All Steel Cage Construction (Welded)
¾" Plywood Floor
All Walls, Floors, Ceilings Insulated
Electric Brake Control
40,000 Ib. Hitch
Lighted Grab Handle
Tag Hitch wI7 way Bargman Connector
(3) 27 x 42 T -Slider Tinted Windows
(1) 27 X 42 Egress Tinted Window
Port Hole Windows in Bunk
(1) 15 x 20 Kitchen Tinted Window
Rubberized Undercoating
Porch Light
Electric Step
Sewer Hose & Carrier
60 Ib. LP Tank, Mounting & Hook-up
Black & Grey Waste Tanks Enclosed
L.E.D Taillights & Clearance lights.
O/S Storage Compartments Fully Open & Lock
One Piece Metal Roof
100" Wide Body
Radius Rv Entrance Door w/ Screen and deadbolt LP / CO & Smoke Detectors w / Fire Extinguisher
8 Cu. Ft. Refer w/ Raised Panel Oak Door
3 Burner Cook-top w/ Cover
1 Cu Ft. Microwave Oven
13" TV / VCR Combo in Bedroom
20" TV / VCR w/Antenna {mounted)
AM/FM/CD w/(4) 6 1/2w Coaxial Speakers
10 Gallon Gas/Electric Water Heater
(1) 13,500 BTU Roof A/C w/ Heat Strip & Remote Thermostat
(1) 13,500 BTU Roof A/C w/ Heat Strip & Remote Thermostat
30,000 BTU Gas Furnace {ducted)
Carpet in Cab
Sofa Sleeper & Dinette that converts into a Bed
Plush Carpet w/ Pad plus Carpet Runners & Floor Mats
Window Treatment w/ Pleated Day/Night Shades
Matching Quilt and Fabric Covered Valances
Pass-thru and Bunk Curtains
Oak Cabinets w/Raised Panel Oak Doors
Kitchenette w/ DoubleBasin Sink and Cover
Formica Tops w/ Oak Bevel Edges and Backsplash
WardrobeCloset lights
Queen Size Coil Spring 6Ox80 Mattress
Bunk Ladder
Ceiling Either Fabric or Vinyl
Patterned Vinyl Wallboard
7' Interior Height
Decorative Pillows & Bedspreads
Oak Magazine Rack
Cabover Bunk 42W
2) 12V Deep Cycle Batteries w/ isolator
8 KW Generator -Powertech Ultimate Diesel
(6) 12V Florescent lights w/ Oak Surround
(5) 110V Receptacles w/ Exterior GFI
Range Vent Hood w/ System Monitor .
(2) Fantastic Vents
(7) Courtesy Lights
75 Amp Converter w /50 Amp Service and adapter
Porcelain Marine Toilet
100 Gallon Fresh Water Tank
12V On Demand Pump
Water Heater By-Pass
Oak Medicine Cabinet w/ Mirror
Lavatory w/ Base Cabinet Storage
Bath Convenience Accessories
City Water Hook-up
Fresh Water Fill
This is my floor plan

1995 FL FLD120, M11, custom interior.
[This message was edited by warpath on November 20, 2002 at 10:17 AM.]
Upgrades
- 78" coach slide w/ slide awning.
- 17' upgraded Awning.
- Outside Shower
- Rack & Ladder (access the roof)
- 45 grey & 45 black tanks.
- Satellite ready
- Remote camera
- Leather sofa & dinette
- Ducted AC
- sky light in shower
- exterior graphics
- wood floors in kitchen & bathroom
Here is the standard equipment.
.063 aluminum Exterior- White Standard
Galvanized Storage Compartment w/ Carpeted Floors
2X3 Tubular Steel Floor Frame
All Steel Cage Construction (Welded)
¾" Plywood Floor
All Walls, Floors, Ceilings Insulated
Electric Brake Control
40,000 Ib. Hitch
Lighted Grab Handle
Tag Hitch wI7 way Bargman Connector
(3) 27 x 42 T -Slider Tinted Windows
(1) 27 X 42 Egress Tinted Window
Port Hole Windows in Bunk
(1) 15 x 20 Kitchen Tinted Window
Rubberized Undercoating
Porch Light
Electric Step
Sewer Hose & Carrier
60 Ib. LP Tank, Mounting & Hook-up
Black & Grey Waste Tanks Enclosed
L.E.D Taillights & Clearance lights.
O/S Storage Compartments Fully Open & Lock
One Piece Metal Roof
100" Wide Body
Radius Rv Entrance Door w/ Screen and deadbolt LP / CO & Smoke Detectors w / Fire Extinguisher
8 Cu. Ft. Refer w/ Raised Panel Oak Door
3 Burner Cook-top w/ Cover
1 Cu Ft. Microwave Oven
13" TV / VCR Combo in Bedroom
20" TV / VCR w/Antenna {mounted)
AM/FM/CD w/(4) 6 1/2w Coaxial Speakers
10 Gallon Gas/Electric Water Heater
(1) 13,500 BTU Roof A/C w/ Heat Strip & Remote Thermostat
(1) 13,500 BTU Roof A/C w/ Heat Strip & Remote Thermostat
30,000 BTU Gas Furnace {ducted)
Carpet in Cab
Sofa Sleeper & Dinette that converts into a Bed
Plush Carpet w/ Pad plus Carpet Runners & Floor Mats
Window Treatment w/ Pleated Day/Night Shades
Matching Quilt and Fabric Covered Valances
Pass-thru and Bunk Curtains
Oak Cabinets w/Raised Panel Oak Doors
Kitchenette w/ DoubleBasin Sink and Cover
Formica Tops w/ Oak Bevel Edges and Backsplash
WardrobeCloset lights
Queen Size Coil Spring 6Ox80 Mattress
Bunk Ladder
Ceiling Either Fabric or Vinyl
Patterned Vinyl Wallboard
7' Interior Height
Decorative Pillows & Bedspreads
Oak Magazine Rack
Cabover Bunk 42W
2) 12V Deep Cycle Batteries w/ isolator
8 KW Generator -Powertech Ultimate Diesel
(6) 12V Florescent lights w/ Oak Surround
(5) 110V Receptacles w/ Exterior GFI
Range Vent Hood w/ System Monitor .
(2) Fantastic Vents
(7) Courtesy Lights
75 Amp Converter w /50 Amp Service and adapter
Porcelain Marine Toilet
100 Gallon Fresh Water Tank
12V On Demand Pump
Water Heater By-Pass
Oak Medicine Cabinet w/ Mirror
Lavatory w/ Base Cabinet Storage
Bath Convenience Accessories
City Water Hook-up
Fresh Water Fill
This is my floor plan

1995 FL FLD120, M11, custom interior.
[This message was edited by warpath on November 20, 2002 at 10:17 AM.]


