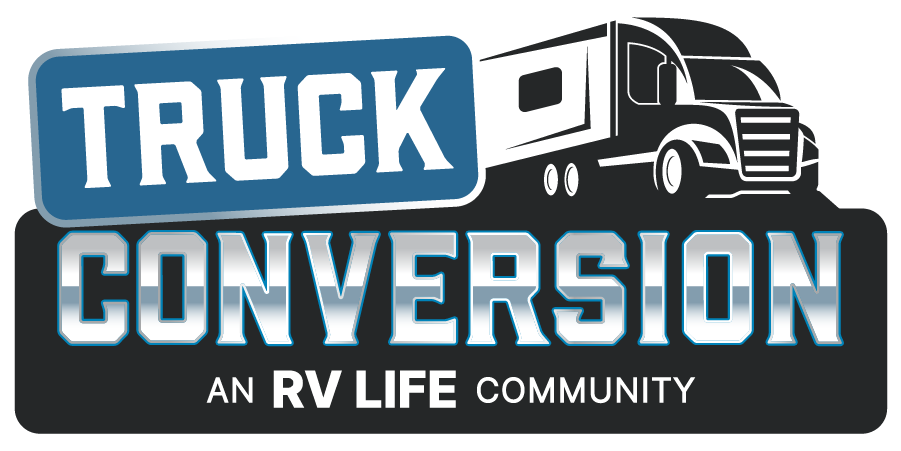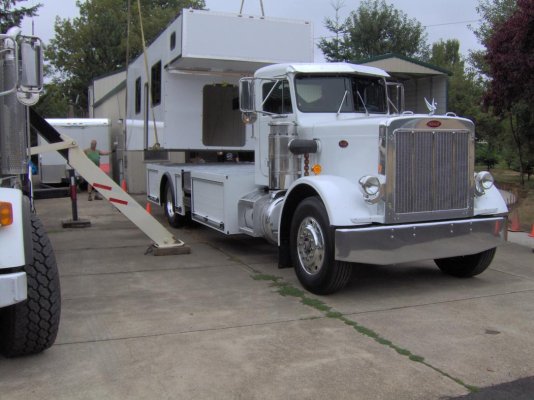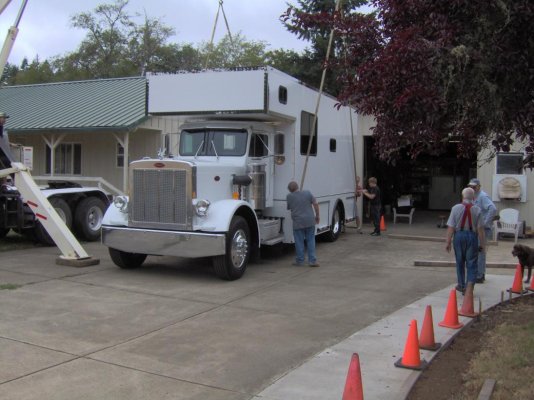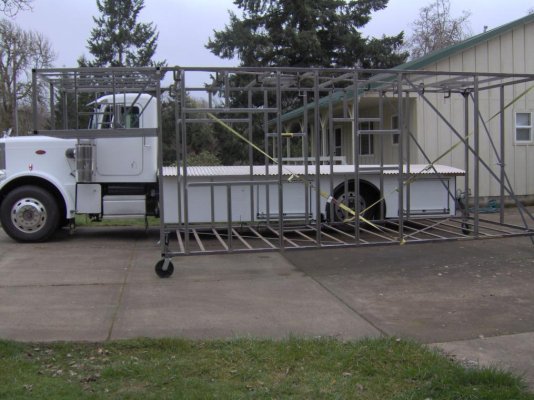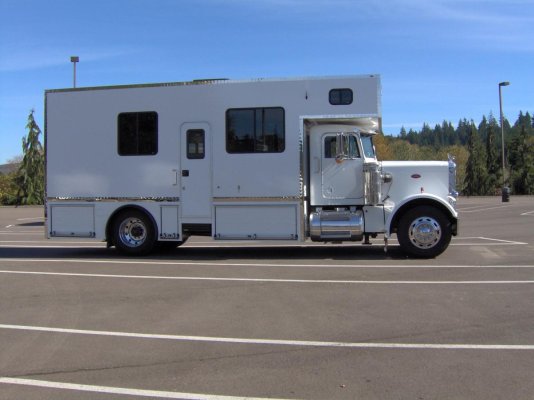Apologies in advance for the super-long post...
I've finally decided to post some of what I've been thinking about for quite a while now. I've been tinkering with AutoCAD layouts, spreadsheets, etc. trying to come up with a workable motorhome design. I'm certainly not the average full-timer, being single and 26. Right now I have a 1991 34' Safari Serengeti that, while adequate, has its shortcomings. I want to stick with a motorhome setup, since I'm generally in one place for several months at a time, commuting and taking regional road trips (I average about 25k miles/year in my car, 4-7k in the motorhome), and would like to still have a practical, fun car to drive.
What I like about the Safari:
<UL TYPE=SQUARE>
<LI> Kitchen layout – I think the L-shaped kitchen layout and side hall is very functional. It feels like a normal kitchen, and I have a decent amount of clear counter space.
<LI> GearVendors overdrive—with only a 3-speed transmission, this thing is essential. I won't go into the mountains anymore if it isn't working, as speed/power on the way up is much improved, and controlling descent speed is much easier.
<LI> Cabinet construction – all solid wood, it all still looks good after 18 years on the road. The countertops were pink tile when I got it, but the cabinets were modest designs that still look good.
[/list]
What I don't like:
<UL TYPE=SQUARE>
<LI> Storage bays – they aren't that big to begin with, and are made worse by doors that are only about 2/3 of the bay height. It's difficult to make use of the full space with any sense of organization.
<LI> Narrow walkways around bed – less than 12” in a couple of places, it's tough to walk around to the closet (rear) side of the bed, especially if the TV is pulled out.
<LI> Living room size – typical of any motorhome without slides, the footrest on the recliner gets cozy with the feet of anyone sitting on the sofa.
<LI> Powertrain/chassis – It's an Oshkosh 18,000-lb chassis with a Ford 460. While the 460 is pretty good at making it up hills (~5-6% grades at ~45 mph), it drinks gas (my average over ~3 years is just over 6 mpg). I generally cruise in the 60-mph range, but would like the ability to go faster if I need to get somewhere—this thing really can't maintain anything over 65 in normal conditions. It's not too bad to work on, though getting at engine mounted accessories is a nightmare.
<LI> Wall construction – I knew going into this motorhome that it wasn't going to be very energy efficient with the wall thickness. What I didn't realize until I dug in at the front cap to repair a water leak was just how little structure there was. Very thin walled aluminum tube, and poor welding.
<LI> Closet – somebody had to have mis-measured designing these. The closet is about 2 inches too shallow for normal hangers, so everything gets caught when you open/close the doors.
[/list]
What I'd like to build:
A solid, reliable, 2-axle motorhome conversion on either an MDT or HDT chassis. I'm thinking a target weight rating somewhere between 30-33,000 lbs, with two (maybe only one) living room slide-outs and a “slide-up” at the rear. To keep the overall length reasonable, and maximize living space, the pop-up over the bedroom allows placement of the bathroom essentially under the bed (I'll post a layout once I figure out how).
Right now (design iteration #43), I'm looking at a ~30' box, with an overall height of just under 13'. To fit it all together, I'm looking at elevating the main floor level above the frame rails, and keeping the roof flat using basement A/C (mini-split HVAC units??). This means that, from the top, the first 6” from the highest point is ceiling structure and insulation, then 7' to the main floor, 4” for floor structure, and about 25” to the top of the frame rails. Of course, one of the advantages in doing this is that I end up with very tall storage bays underneath. I like the idea of a clear “tunnel” above the frame rail for flexibility mounting batteries/water tanks to fine-tune weight balance.
I would plan to put the entry door at the main floor level, with a slide-out exterior staircase similar to some that I've seen online (this forum and others). Where it gets interesting is aft of the wall separating the kitchen/entry from the bedroom/bathroom. I've been through a bunch of different approaches to figuring out how to maintain access to both sides of the bed on the upper level, and to the bathroom at frame-rail height. I'm looking at something kind of weird at this point, but see if it makes sense: the hallway from the kitchen meets three steps up to the passenger side of the bed, passing steps down to the bathroom level at the foot of the bed. To get to the driver's side of the bed, you actually go down to the bathroom level, then step up after passing the bathroom door (this probably makes a lot more sense looking at the drawing). I like the fact that this gives me a full wall of storage space (tall), and I can put a washer/dryer right outside the bathroom door, almost directly over the rear axle.
I'd like to build it myself, but would be open to someone doing the exterior work for me—make it bare-bones livable, then work on finishing the inside.
I'm open to (and would welcome) comments/questions on all of this, and specifically have a few questions:
For something like this, what should I be looking for in terms of horsepower? I see a lot of MDTs that should be able to handle the weight fine, but only ~200 hp. Is that adequate or will I be dissapointed?
Should I be concerned with the difference between 19” and 22” wheels? I notice a lot of the cab-forward trucks have the smaller wheels. Not sure whether I want the complications that come with cab-forward/COE, though it would save length.
Is there a good online source of cab drawings, dimensions, etc.?
Wow. I sat down to make a few quick notes and ended up writing all of this. Thanks in advance for the help, drawings to follow soon.
David
I've finally decided to post some of what I've been thinking about for quite a while now. I've been tinkering with AutoCAD layouts, spreadsheets, etc. trying to come up with a workable motorhome design. I'm certainly not the average full-timer, being single and 26. Right now I have a 1991 34' Safari Serengeti that, while adequate, has its shortcomings. I want to stick with a motorhome setup, since I'm generally in one place for several months at a time, commuting and taking regional road trips (I average about 25k miles/year in my car, 4-7k in the motorhome), and would like to still have a practical, fun car to drive.
What I like about the Safari:
<UL TYPE=SQUARE>
<LI> Kitchen layout – I think the L-shaped kitchen layout and side hall is very functional. It feels like a normal kitchen, and I have a decent amount of clear counter space.
<LI> GearVendors overdrive—with only a 3-speed transmission, this thing is essential. I won't go into the mountains anymore if it isn't working, as speed/power on the way up is much improved, and controlling descent speed is much easier.
<LI> Cabinet construction – all solid wood, it all still looks good after 18 years on the road. The countertops were pink tile when I got it, but the cabinets were modest designs that still look good.
[/list]
What I don't like:
<UL TYPE=SQUARE>
<LI> Storage bays – they aren't that big to begin with, and are made worse by doors that are only about 2/3 of the bay height. It's difficult to make use of the full space with any sense of organization.
<LI> Narrow walkways around bed – less than 12” in a couple of places, it's tough to walk around to the closet (rear) side of the bed, especially if the TV is pulled out.
<LI> Living room size – typical of any motorhome without slides, the footrest on the recliner gets cozy with the feet of anyone sitting on the sofa.
<LI> Powertrain/chassis – It's an Oshkosh 18,000-lb chassis with a Ford 460. While the 460 is pretty good at making it up hills (~5-6% grades at ~45 mph), it drinks gas (my average over ~3 years is just over 6 mpg). I generally cruise in the 60-mph range, but would like the ability to go faster if I need to get somewhere—this thing really can't maintain anything over 65 in normal conditions. It's not too bad to work on, though getting at engine mounted accessories is a nightmare.
<LI> Wall construction – I knew going into this motorhome that it wasn't going to be very energy efficient with the wall thickness. What I didn't realize until I dug in at the front cap to repair a water leak was just how little structure there was. Very thin walled aluminum tube, and poor welding.
<LI> Closet – somebody had to have mis-measured designing these. The closet is about 2 inches too shallow for normal hangers, so everything gets caught when you open/close the doors.
[/list]
What I'd like to build:
A solid, reliable, 2-axle motorhome conversion on either an MDT or HDT chassis. I'm thinking a target weight rating somewhere between 30-33,000 lbs, with two (maybe only one) living room slide-outs and a “slide-up” at the rear. To keep the overall length reasonable, and maximize living space, the pop-up over the bedroom allows placement of the bathroom essentially under the bed (I'll post a layout once I figure out how).
Right now (design iteration #43), I'm looking at a ~30' box, with an overall height of just under 13'. To fit it all together, I'm looking at elevating the main floor level above the frame rails, and keeping the roof flat using basement A/C (mini-split HVAC units??). This means that, from the top, the first 6” from the highest point is ceiling structure and insulation, then 7' to the main floor, 4” for floor structure, and about 25” to the top of the frame rails. Of course, one of the advantages in doing this is that I end up with very tall storage bays underneath. I like the idea of a clear “tunnel” above the frame rail for flexibility mounting batteries/water tanks to fine-tune weight balance.
I would plan to put the entry door at the main floor level, with a slide-out exterior staircase similar to some that I've seen online (this forum and others). Where it gets interesting is aft of the wall separating the kitchen/entry from the bedroom/bathroom. I've been through a bunch of different approaches to figuring out how to maintain access to both sides of the bed on the upper level, and to the bathroom at frame-rail height. I'm looking at something kind of weird at this point, but see if it makes sense: the hallway from the kitchen meets three steps up to the passenger side of the bed, passing steps down to the bathroom level at the foot of the bed. To get to the driver's side of the bed, you actually go down to the bathroom level, then step up after passing the bathroom door (this probably makes a lot more sense looking at the drawing). I like the fact that this gives me a full wall of storage space (tall), and I can put a washer/dryer right outside the bathroom door, almost directly over the rear axle.
I'd like to build it myself, but would be open to someone doing the exterior work for me—make it bare-bones livable, then work on finishing the inside.
I'm open to (and would welcome) comments/questions on all of this, and specifically have a few questions:
For something like this, what should I be looking for in terms of horsepower? I see a lot of MDTs that should be able to handle the weight fine, but only ~200 hp. Is that adequate or will I be dissapointed?
Should I be concerned with the difference between 19” and 22” wheels? I notice a lot of the cab-forward trucks have the smaller wheels. Not sure whether I want the complications that come with cab-forward/COE, though it would save length.
Is there a good online source of cab drawings, dimensions, etc.?
Wow. I sat down to make a few quick notes and ended up writing all of this. Thanks in advance for the help, drawings to follow soon.
David
