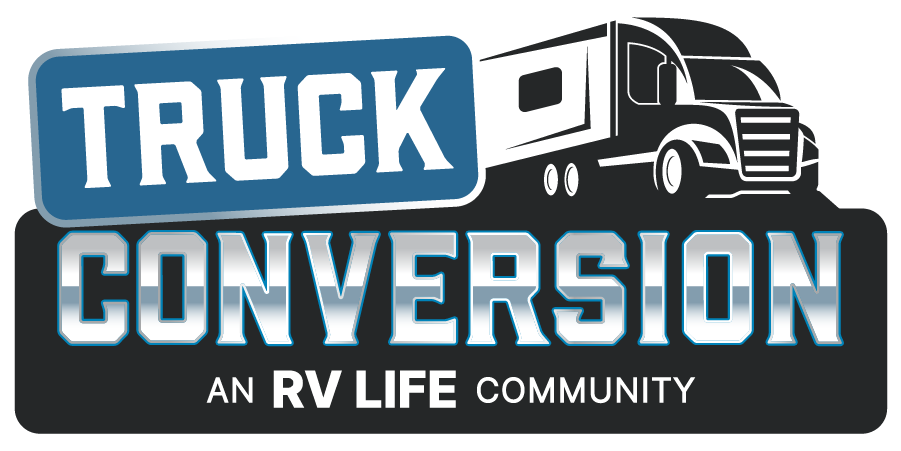I was looking at the construction of a commercial trailer yesterday. Looks like the roof is attached to the side walls with continuous aluminum bracket/channel that is riveted every 2" or so all the way around. I was thinking of 2 ways to reduce the height from 13'6" to something more manageable for the RV lifestyle. Prior to doing either method I would install temporary cross braces inside to hold the walls even and square:
1). Remove the rivets holding the roof to the side walls all the way around, lift the roof section free from the walls using multiple hanger/hoists, cut the appropriate amount down on the side wall, then lower the roof section back onto the walls, drill and rivet to attach like original. I'm wondering what type of sealant is used along with the rivets in the bracket, which may make pulling the top free almost impossible.
2). Cut the appropriate amount down on the walls and remove the roof/unwanted wall pieces all as one piece. Attach continuous aluminum angle/channel along the top of the newly cut wall section, then weld slightly curved aluminum cross braces (trusses) across the roof 12"-16" on center and attach the appropriate underlayment and roofing. The curved sections will allow for easy water drainage, and removing the unwanted top section and fabricating a new roof from scratch may be easier and faster.
Feedback on these ideas or addition of others you may have?
1). Remove the rivets holding the roof to the side walls all the way around, lift the roof section free from the walls using multiple hanger/hoists, cut the appropriate amount down on the side wall, then lower the roof section back onto the walls, drill and rivet to attach like original. I'm wondering what type of sealant is used along with the rivets in the bracket, which may make pulling the top free almost impossible.
2). Cut the appropriate amount down on the walls and remove the roof/unwanted wall pieces all as one piece. Attach continuous aluminum angle/channel along the top of the newly cut wall section, then weld slightly curved aluminum cross braces (trusses) across the roof 12"-16" on center and attach the appropriate underlayment and roofing. The curved sections will allow for easy water drainage, and removing the unwanted top section and fabricating a new roof from scratch may be easier and faster.
Feedback on these ideas or addition of others you may have?

