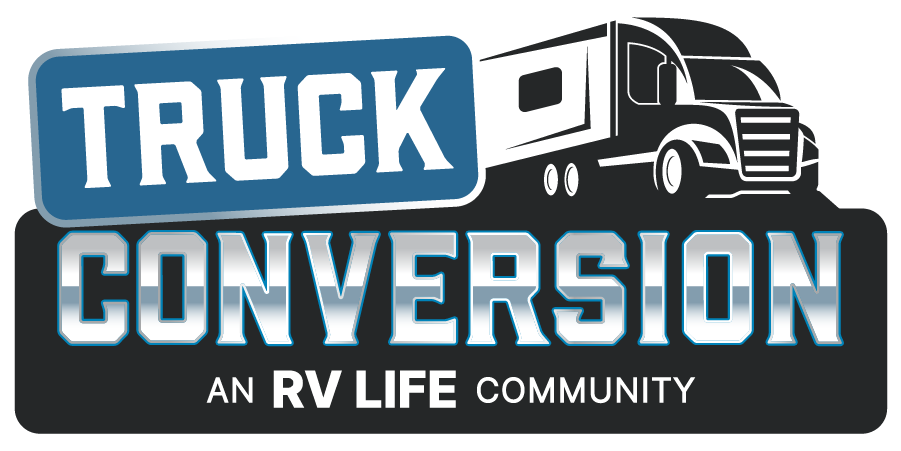The local HS has obtained a furniture trailer to convert for hauling the band equipment. So far an engineer has designed a 'floating' floor system, allowing for an upper & lower storage area. By 'floating' I mean that the lower storage has walls made up of 2x4 studs and headers, with the upper floor resting on these walls. The assembly is only secured to the floor of the interior using metal l-brackets, and the upper floor has 1/2 inch clearance to the walls of the trailer on each side.
Next on the list is making cabinets for the upper floor and we've been discussing 2 options:
Mount the cabinets to the wall of the trailer, leaving some tolerance above the floor to allow for trailer movement due to wind...
Secure the cabinets directly on the upper floor, tying the left & right (passenger/driver side) cabinets together at the top
Any input, comments, or alternate approach would be welcome!!
Also, any special considerations we need to take into account when designing the cabinets to deal with trailer motion woudl be appreciated.
Regards,
Jon
Next on the list is making cabinets for the upper floor and we've been discussing 2 options:
Mount the cabinets to the wall of the trailer, leaving some tolerance above the floor to allow for trailer movement due to wind...
Secure the cabinets directly on the upper floor, tying the left & right (passenger/driver side) cabinets together at the top
Any input, comments, or alternate approach would be welcome!!
Also, any special considerations we need to take into account when designing the cabinets to deal with trailer motion woudl be appreciated.
Regards,
Jon

