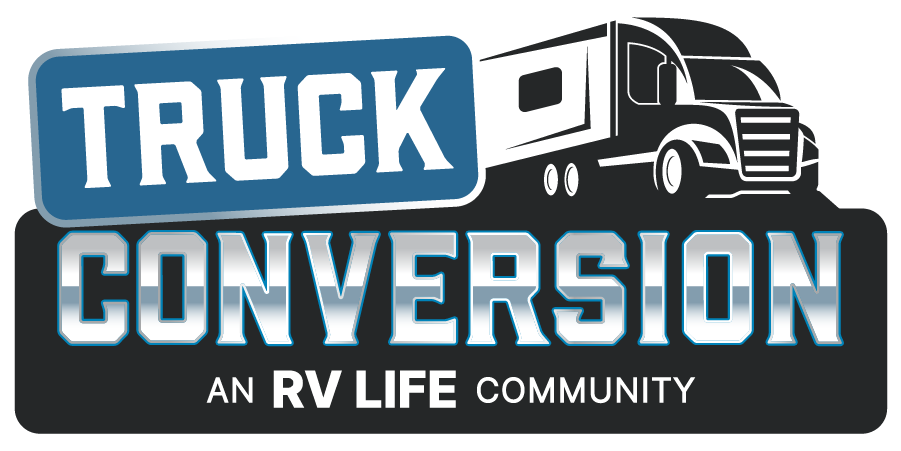maveric-TC
Member
I did some searching the past few days, but haven't found anything that I am looking for. I am new to the forum, so I apologize if I missed the obvious answer.
I bought a HDT 2 years ago, and use it to haul my 30' flatbed and 2 4wd vehicles when we go wheeling and camping. It has a 60" condo and is cozy for my wife, son and I, but works fine for now.
I just purchased a 53' dry van that I am planning on walling off the front 20 feet. I am using the back 30-ish feet for a garage to haul the vehicles, and building a camper into the front 20'. I have spent a lot of time at RV dealers looking at, and measuring, and I currently have my lay-out drawn on the walls/floor of the trailer with masking tape.
Before I start building, I need to make sure I have enough room for the vehicles, and that my lay-out will work with them inside, so I am still in the planning stage.
That being said, I am thinking since this trailer is an aluminum boxed Wabash trailer (53'L x102W" x108"H), that the walls were never intended to hold any weight, but rather to keep the weather out. I am planning on putting the basic amenities in it (stove, fridge, shower, toilet, sink, microwave) and a double bed placed over a couch (think bunk bed, but lower bunk is a couch in a cave). I am also planning on shelving/cabinets that will be hanging from the walls, some from floor to ceiling.
I am not "planning" on using the trailer during the winter months, but anything is possible (it snows in July here sometimes), so I want to insulate it. I have read up on a few builds on what to look for when it is time.
My big question is, can I just build a wood framework inside the box, and tie it into the existing aluminum walls? My thought are to put down a sub-floor, then build the 4 walls out of 2x? , as well as the ceiling. Then I plan to insulate it using insulation board, then sheeting the inside with a skin of some kind (plywood, beadboard, mobile home wall stuff, etc).
I think the wood framing would work better because it will be easier to brace and mount things to. I was originally thinking 2x4's, or maybe 2x2's, but some of the builds I have looked at here are using 1x2's and ply wood. I want lightweight, but I also want something that will hold up to the weight of the cabinets. I am looking for something rigid enough that it holds the LQ compartment together, but flexible enough that road vibrations don't tear it apart.
Does anyone see why this wouldn't work?
I bought a HDT 2 years ago, and use it to haul my 30' flatbed and 2 4wd vehicles when we go wheeling and camping. It has a 60" condo and is cozy for my wife, son and I, but works fine for now.
I just purchased a 53' dry van that I am planning on walling off the front 20 feet. I am using the back 30-ish feet for a garage to haul the vehicles, and building a camper into the front 20'. I have spent a lot of time at RV dealers looking at, and measuring, and I currently have my lay-out drawn on the walls/floor of the trailer with masking tape.
Before I start building, I need to make sure I have enough room for the vehicles, and that my lay-out will work with them inside, so I am still in the planning stage.
That being said, I am thinking since this trailer is an aluminum boxed Wabash trailer (53'L x102W" x108"H), that the walls were never intended to hold any weight, but rather to keep the weather out. I am planning on putting the basic amenities in it (stove, fridge, shower, toilet, sink, microwave) and a double bed placed over a couch (think bunk bed, but lower bunk is a couch in a cave). I am also planning on shelving/cabinets that will be hanging from the walls, some from floor to ceiling.
I am not "planning" on using the trailer during the winter months, but anything is possible (it snows in July here sometimes), so I want to insulate it. I have read up on a few builds on what to look for when it is time.
My big question is, can I just build a wood framework inside the box, and tie it into the existing aluminum walls? My thought are to put down a sub-floor, then build the 4 walls out of 2x? , as well as the ceiling. Then I plan to insulate it using insulation board, then sheeting the inside with a skin of some kind (plywood, beadboard, mobile home wall stuff, etc).
I think the wood framing would work better because it will be easier to brace and mount things to. I was originally thinking 2x4's, or maybe 2x2's, but some of the builds I have looked at here are using 1x2's and ply wood. I want lightweight, but I also want something that will hold up to the weight of the cabinets. I am looking for something rigid enough that it holds the LQ compartment together, but flexible enough that road vibrations don't tear it apart.
Does anyone see why this wouldn't work?

