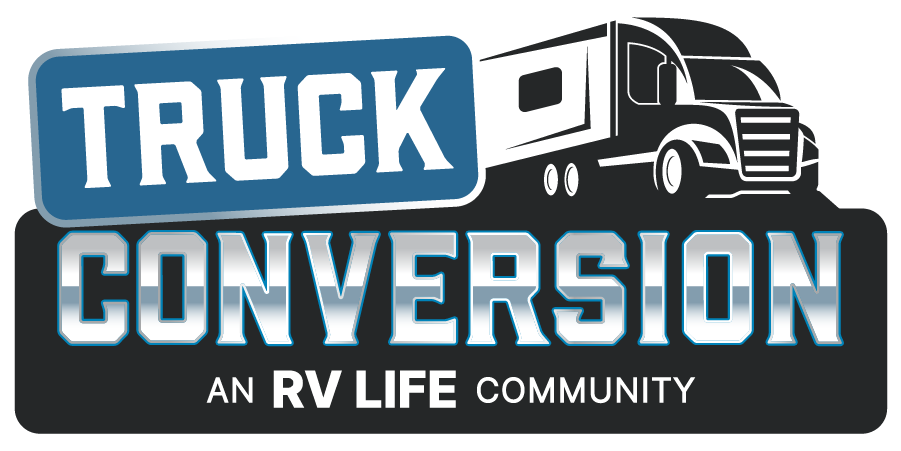Originally posted by Marc:
Well I have $.04 cents of useless comments,After carefull examination of the pictures and all of us knowing what opinions relly are.
Afterthought?? was maybe the Blueprint used here, It might have started life out in the right direction.
Take a look at the floor in the coach area, It looks to me that there are Three(3)levels starting with the floor inside the truck cab/sleeper area. You have to step up into the coach. The bathroom or at least the toilet is not the same level
as the floor in the coach. Where the garage area and coach meet should be a loft area for a bunk area.There is no access
to that area. As for the angled Tray Ceiling design it could be to cover up HVAC and Mechanicals. I also think the garage
was going to be a stacker,And the direction may have changed midstream. Other then that it looks Great on the outside.
**THE ABOVE IS BASED ENTIRELY ON A UNEDUCATED GUESS AND OF COARSE,MY LOWER REAR OPINION AREA**

