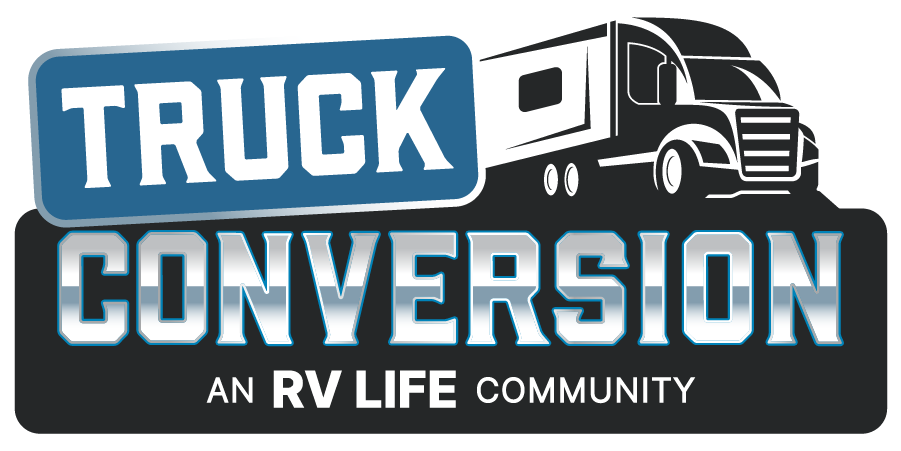You are using an out of date browser. It may not display this or other websites correctly.
You should upgrade or use an alternative browser.
You should upgrade or use an alternative browser.
WA
Floor Plan
Some changes where made during the build. The shower is 37" x 37". The cabinet in the toilet room & bowed front on the sink where deleted. The pull out pantry was deleted and shlves where used in its place. (Provide more storage space)
Media information
- Category
- M2 Motorhome Forsale
- Added by
- Warpath-TC
- Date added
- View count
- 13,353
- Comment count
- 0
- Rating
- 0.00 star(s) 0 ratings
Try RV LIFE Pro Free for 7 Days
- New Ad-Free experience on this RV LIFE Community.
- Plan the best RV Safe travel with RV LIFE Trip Wizard.
- Navigate with our RV Safe GPS mobile app.
- and much more...






