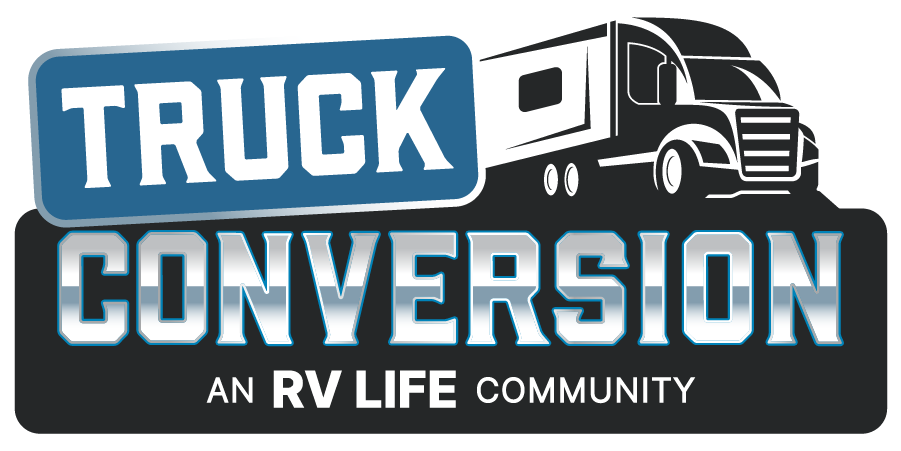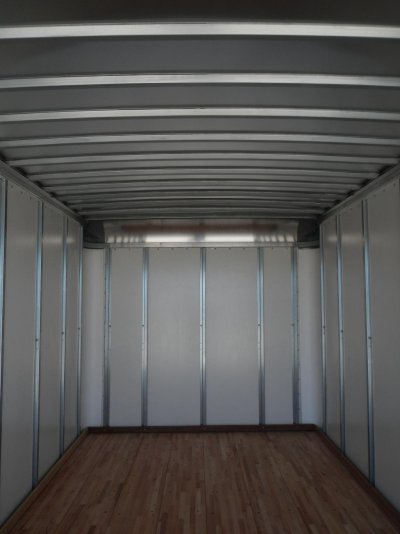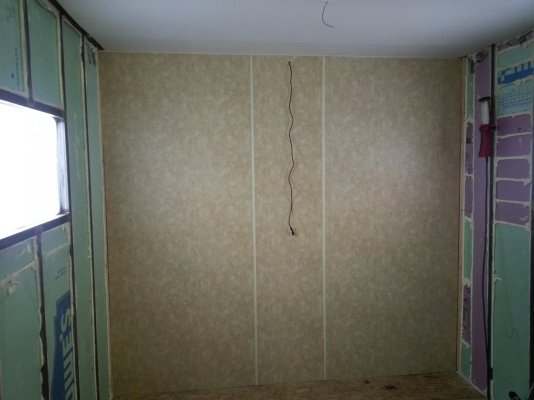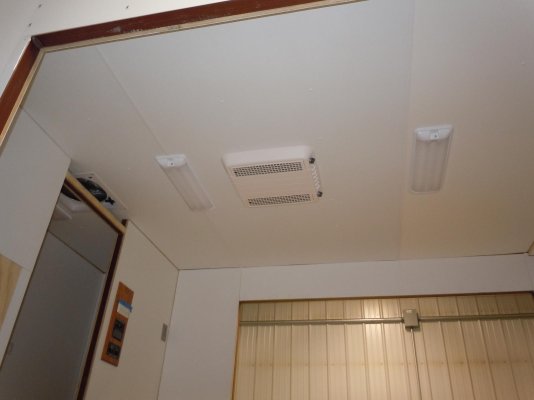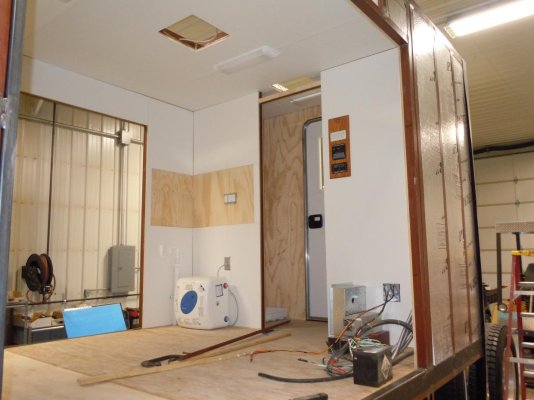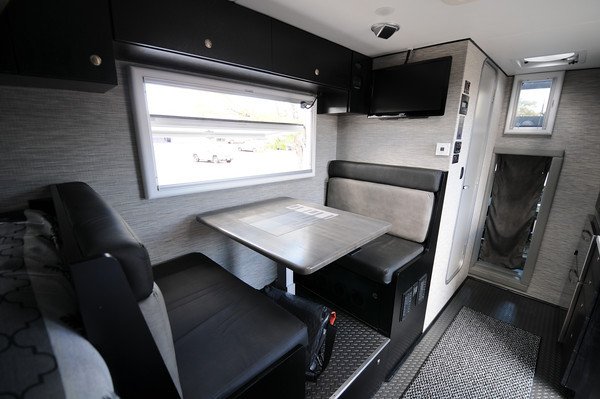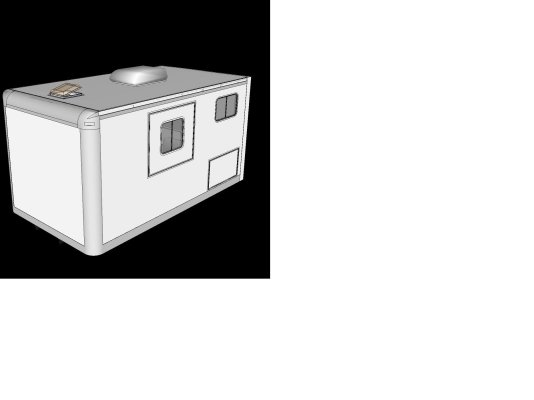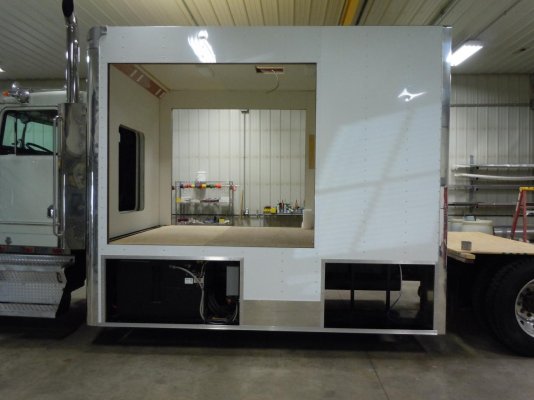This is a great site!
I plan to start an internal fit-out of a 14' FRP Morgan cargo body attached to a Fuso FG 4x4 and I'm in need of advice on how to finish the interior walls in the attached photo.
Does anybody have suggestions as to how to mount paneling to the steel studs?
Should I mount wood strips to the steel studs and secure the paneling to them?
I'm sure there's going to be more questions forth coming as the job progresses.
Thanx in advance!
I plan to start an internal fit-out of a 14' FRP Morgan cargo body attached to a Fuso FG 4x4 and I'm in need of advice on how to finish the interior walls in the attached photo.
Does anybody have suggestions as to how to mount paneling to the steel studs?
Should I mount wood strips to the steel studs and secure the paneling to them?
I'm sure there's going to be more questions forth coming as the job progresses.
Thanx in advance!
