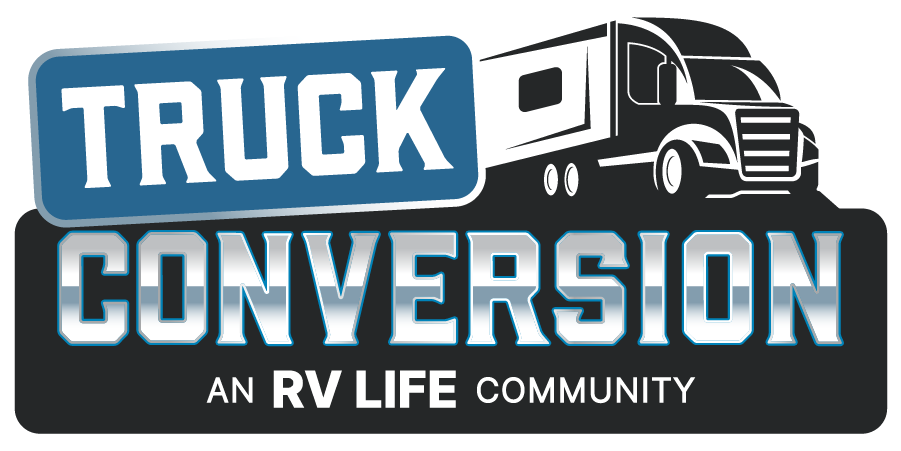You are using an out of date browser. It may not display this or other websites correctly.
You should upgrade or use an alternative browser.
You should upgrade or use an alternative browser.
KAYE RIVERCITY
Senior Member
- Joined
- Jul 3, 2004
- Messages
- 1,083
.....what is your exterior wall/ceiling/floor R-value/materials....and what is your planned BTU from HVAC unite?....I don't see any exhaust venting or air movement unites to cut costs and make comfortable your living and sleeping areas....geofkaye
Warpath-TC
Senior Member
WOW!
Talk about thinking things out.
Very cool. So do you have that mock up in your shop?
Keep us posted.
Talk about thinking things out.
Very cool. So do you have that mock up in your shop?
Keep us posted.
Warpath, the mock-up was in the convesion, see the photo above. I just used some old sound board to get an idea of how to space things out.
KAYE RIVERCITY, 2" floor and wall, 4"-6" ceiling insulation, see(http://truckhome.com/eve/forums/a/tpc/f/794600927/m/6661008833). I will have exhuast vents in the kitchen and bathroom, It will be a ducted system, turn on the fan for air movement. Looking at a Hydro-Hot or Espar for heat, like the idea of not having to use propane.
KAYE RIVERCITY, 2" floor and wall, 4"-6" ceiling insulation, see(http://truckhome.com/eve/forums/a/tpc/f/794600927/m/6661008833). I will have exhuast vents in the kitchen and bathroom, It will be a ducted system, turn on the fan for air movement. Looking at a Hydro-Hot or Espar for heat, like the idea of not having to use propane.
vapoppa
Senior Member
hydro hot/aqua hot is an really fine unit, we've had ours for three years and i'm stone satisfied with it.---- mase
KAYE RIVERCITY
Senior Member
- Joined
- Jul 3, 2004
- Messages
- 1,083
rwrr001....you are doing it right-the first time!......keep us posted....you might have found another carrier for your retirement years......works for me!....geofkaye
Gary Atsma
Senior Member
Nice stuff! Keep us all posted on updates, please!
Your plan has many similarities to what I have in mind for "The Future Rig". It's cool when great minds think alike. Really. I think.
Your plan has many similarities to what I have in mind for "The Future Rig". It's cool when great minds think alike. Really. I think.
vapoppa, I was looking at the smaller Hydro-Hot, looks like a nice unit, still waiting to find out the price. Espar also makes similir units, I was thinking of the Hydronic 10 (http://www.espar.com/htm/Specs/water/D9Wspec.htm)
Gary Atsma, I wanted a different layout than most conversions. The bedroom is small, almost like you see in a boat, called a cave. The bathroom is a medium in size. The kitchen is small, but will have every thing that you need. I left out a dinette to gain some space. The living room is big and their are no overhead cabinets anywhere.
Gary Atsma, I wanted a different layout than most conversions. The bedroom is small, almost like you see in a boat, called a cave. The bathroom is a medium in size. The kitchen is small, but will have every thing that you need. I left out a dinette to gain some space. The living room is big and their are no overhead cabinets anywhere.
RICHARD PHELPS
Advanced Member
rwrr01
That is one trick lookin layout, it will be hard to wait to see how that unit finishes out, thanks for the post, keep up the great work.
That is one trick lookin layout, it will be hard to wait to see how that unit finishes out, thanks for the post, keep up the great work.
Chevy57PkUp
Senior Member
- Joined
- Dec 29, 2005
- Messages
- 110
I've been looking for software to aid be in the design process. Please tel us what software was used and how would you rate it in ease of use?
Chevy57PkUp
Senior Member
- Joined
- Dec 29, 2005
- Messages
- 110
Thanks I found on sale TurboCad Designer which includes something called Floorplan 3D and I'm having a blast
 And on clearance for $9.98 they just released a new version.
And on clearance for $9.98 they just released a new version.
Try RV LIFE Pro Free for 7 Days
- New Ad-Free experience on this RV LIFE Community.
- Plan the best RV Safe travel with RV LIFE Trip Wizard.
- Navigate with our RV Safe GPS mobile app.
- and much more...









