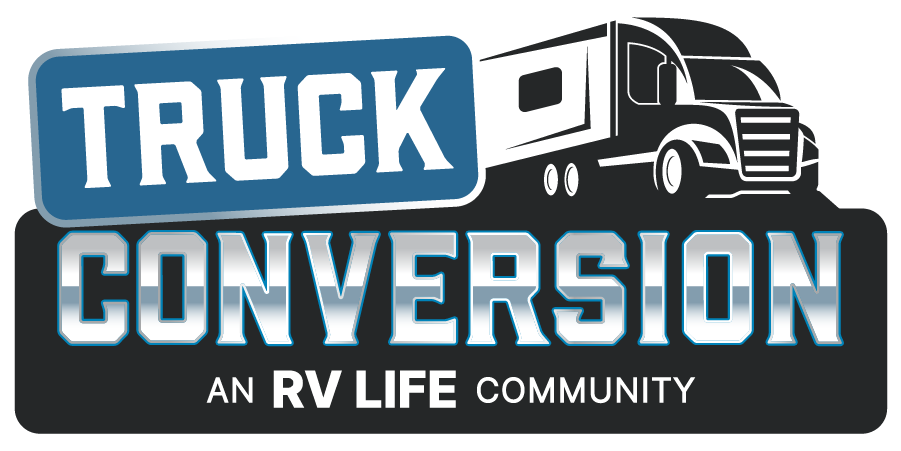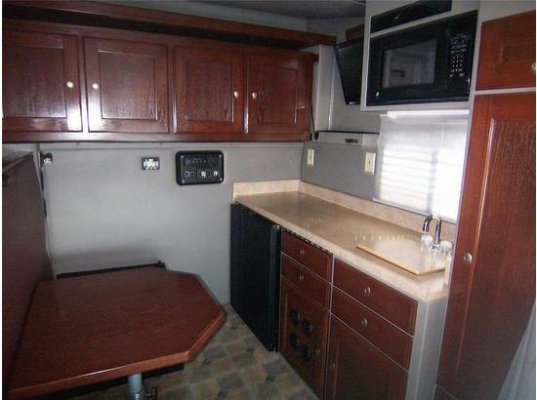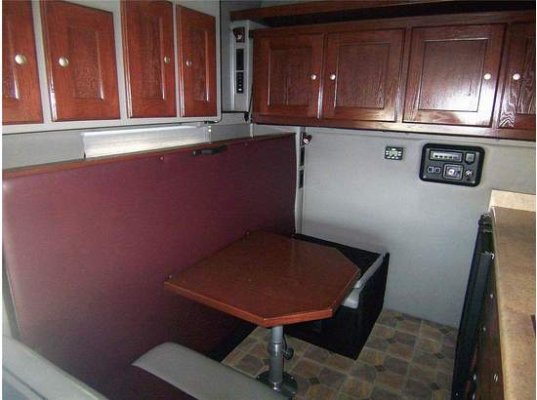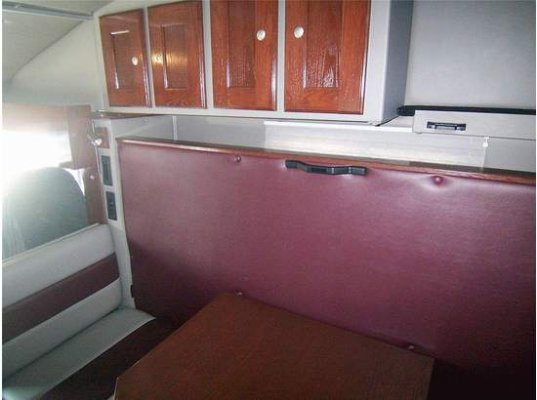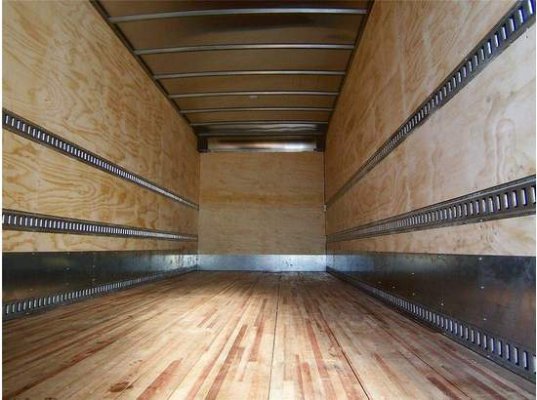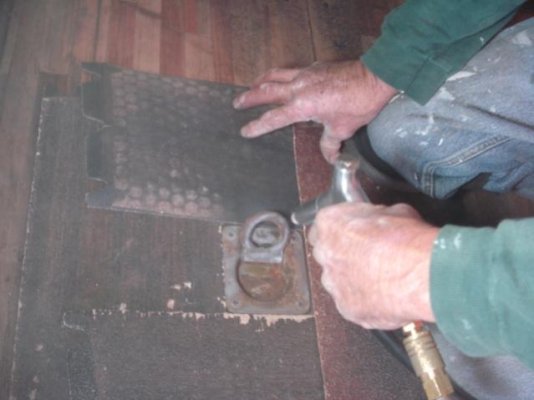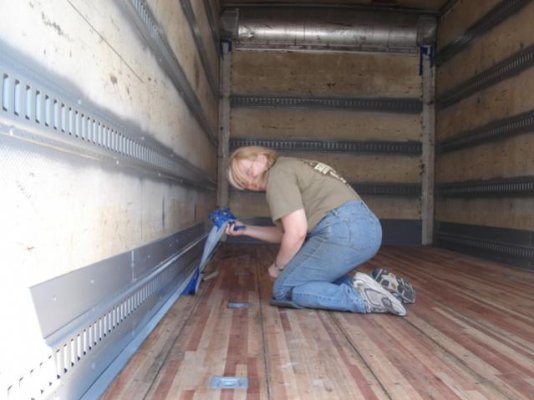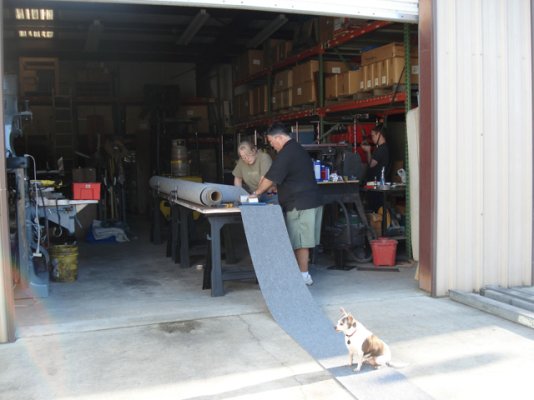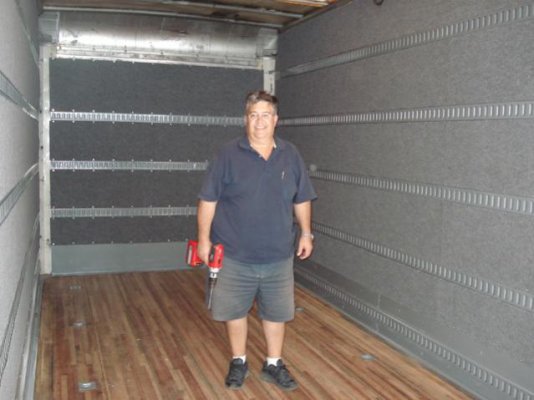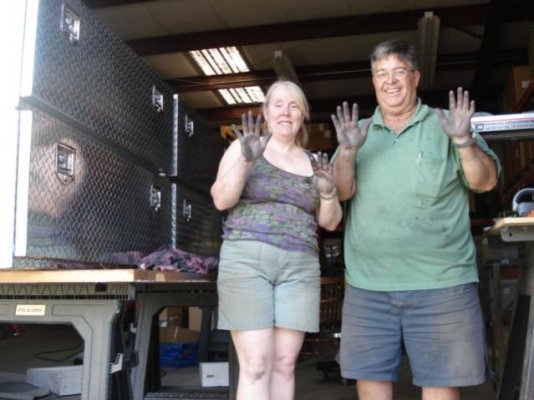Hi, my name is John Beech and we're located in central FL.
I've been reading a lot and recently acquired a truck, which I named Moby because she's large, white, and well . . . whale-like (yes, I name everything). She's got an auxiliary drop axle just forward of the drive wheels, which I rather doubt we'll ever need to use, but they're there and nicely tucked up out of the way.

I hope Moby is a good candidate for conversion. She's a sleeper-cab equipped over-the-road 21' box-truck with a rear roll up door and a Maxxon lift gate. She's what's called an expeditor in the trade. Anyway, Moby has a Caterpillar C10 engine (350hp, I believe), an Eaton 10-speed autoshift, and is equipped with 3.42 gears. She's a Freightliner Century ST built on a Mercedes chassis and how I got her is an interesting story best told in person.
I just had her PMed and the only surprise was what I figured to be a $5 seal on the steering box (where the pitman arm shaft protrudes) plus labor, turned into an $1100 R&R. Otherwise, she seems to be a pretty decent truck and now has a fresh DOT sticker (though I intend to retitle her as a motorhome).
Does anybody have a clue what I can expect variable costs to be, e.g. fuel mileage? I've budgeted for 8 mpg because looking through the fuel computer this is what she's been getting, but that seems awful low compared to what I have heard others on this forum say.
Anyway, conversion plans are pretty basic because we don't intend to develop wanderlust - not in a serious way. E.g. a place to rest our heads, ****, shower, and shave, plus some desktop space and work benches for 2-3 days at a stretch. Basically, I plan to use her to attend a few weekend model helicopter events during the flying season (March-September). I'm thinking a reasonable split will be about 12-14' for living quarters, and the remainder for model workshop. I think I can fit the Sportster back there so as to have wheels for local travel. That, plus maybe the BBQ grill (we'd generally rather eat out, or buy from onsite vendors). Both should fit nicely before unloading to make walk around room in the workshop.
Also, Moby's got bunk beds in the sleeper, but based on the photos below of a 2013 Expediter equipped as compact office (with fold-out bed), I think this space might better be repurposed thusly because after 35 years of marriage, I'm too used to having Lynn in my bed to deal with bunks. Anyway, smart gal that she is, she suggests perhaps a recliner and a flat screen would fit nicely . . . care to lay a bet where I'll find her while I'm chatting with fellow modelers? She's so transparent sometimes!
Anyway, the inside of an empty wooden box is what I have to work with. This isn't a photo of my box, just a better photo than what I have, but you get the idea. One difference, however, is mine has the translucent fiberglass roof and four rows of J-lock rails down the walls instead of three. Meanwhile, I'm thinking a man door and electric steps on the starboard side for normal access aft of the drive wheels.
In closing, does this look like a reasonable foundation/vehicle for my plans? Thoughts?
I've been reading a lot and recently acquired a truck, which I named Moby because she's large, white, and well . . . whale-like (yes, I name everything). She's got an auxiliary drop axle just forward of the drive wheels, which I rather doubt we'll ever need to use, but they're there and nicely tucked up out of the way.

I hope Moby is a good candidate for conversion. She's a sleeper-cab equipped over-the-road 21' box-truck with a rear roll up door and a Maxxon lift gate. She's what's called an expeditor in the trade. Anyway, Moby has a Caterpillar C10 engine (350hp, I believe), an Eaton 10-speed autoshift, and is equipped with 3.42 gears. She's a Freightliner Century ST built on a Mercedes chassis and how I got her is an interesting story best told in person.
I just had her PMed and the only surprise was what I figured to be a $5 seal on the steering box (where the pitman arm shaft protrudes) plus labor, turned into an $1100 R&R. Otherwise, she seems to be a pretty decent truck and now has a fresh DOT sticker (though I intend to retitle her as a motorhome).
Does anybody have a clue what I can expect variable costs to be, e.g. fuel mileage? I've budgeted for 8 mpg because looking through the fuel computer this is what she's been getting, but that seems awful low compared to what I have heard others on this forum say.
Anyway, conversion plans are pretty basic because we don't intend to develop wanderlust - not in a serious way. E.g. a place to rest our heads, ****, shower, and shave, plus some desktop space and work benches for 2-3 days at a stretch. Basically, I plan to use her to attend a few weekend model helicopter events during the flying season (March-September). I'm thinking a reasonable split will be about 12-14' for living quarters, and the remainder for model workshop. I think I can fit the Sportster back there so as to have wheels for local travel. That, plus maybe the BBQ grill (we'd generally rather eat out, or buy from onsite vendors). Both should fit nicely before unloading to make walk around room in the workshop.
Also, Moby's got bunk beds in the sleeper, but based on the photos below of a 2013 Expediter equipped as compact office (with fold-out bed), I think this space might better be repurposed thusly because after 35 years of marriage, I'm too used to having Lynn in my bed to deal with bunks. Anyway, smart gal that she is, she suggests perhaps a recliner and a flat screen would fit nicely . . . care to lay a bet where I'll find her while I'm chatting with fellow modelers? She's so transparent sometimes!
Anyway, the inside of an empty wooden box is what I have to work with. This isn't a photo of my box, just a better photo than what I have, but you get the idea. One difference, however, is mine has the translucent fiberglass roof and four rows of J-lock rails down the walls instead of three. Meanwhile, I'm thinking a man door and electric steps on the starboard side for normal access aft of the drive wheels.
In closing, does this look like a reasonable foundation/vehicle for my plans? Thoughts?
Attachments
Last edited:
