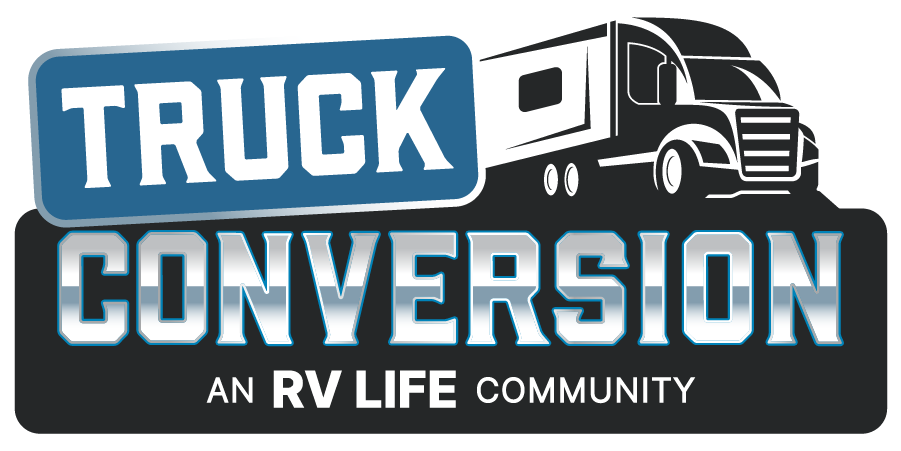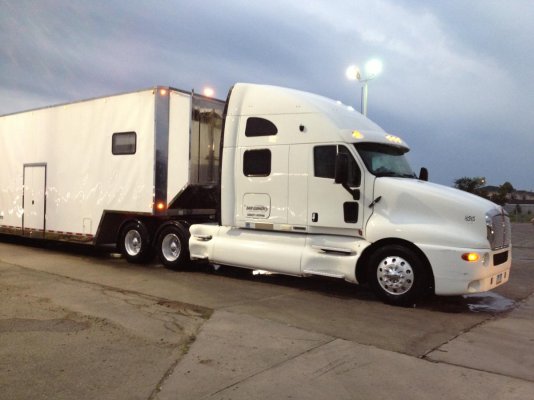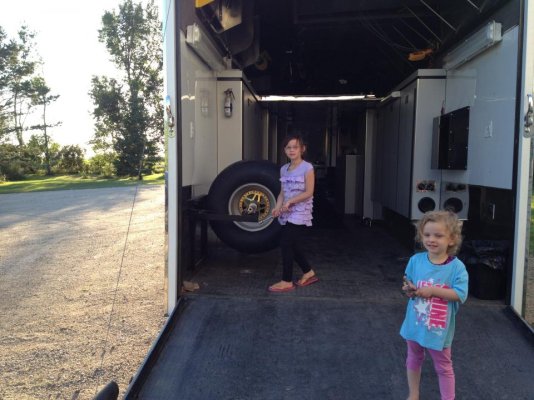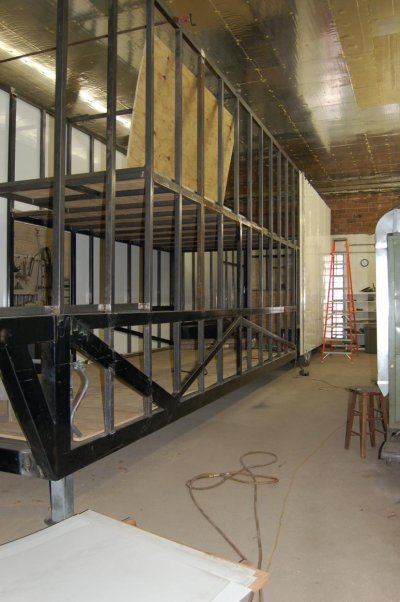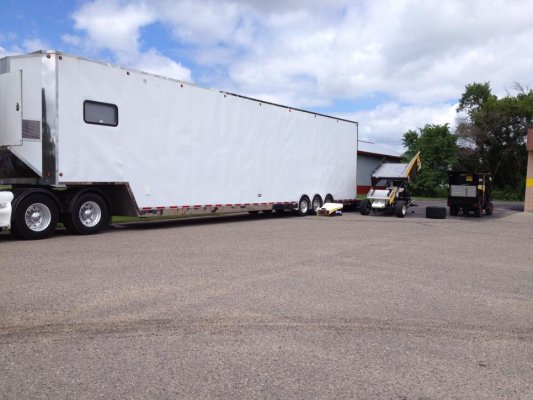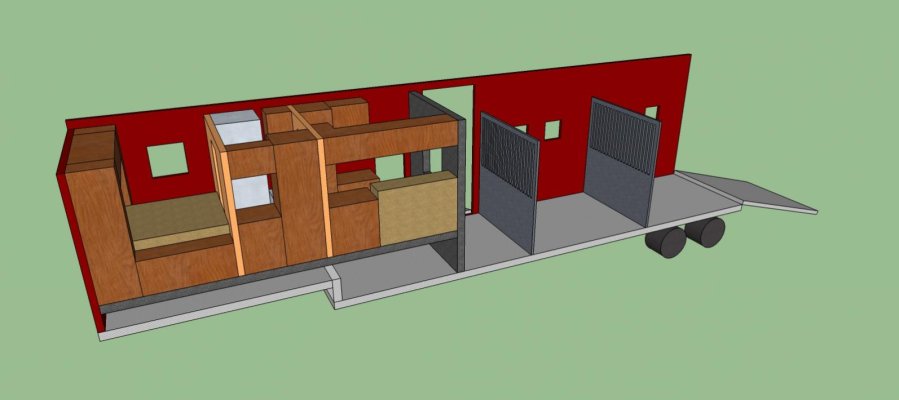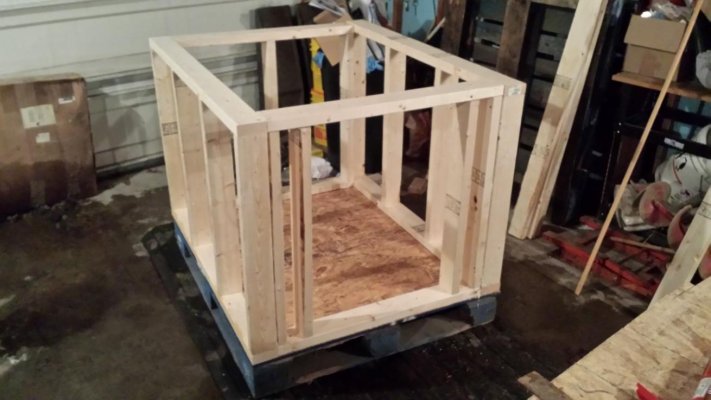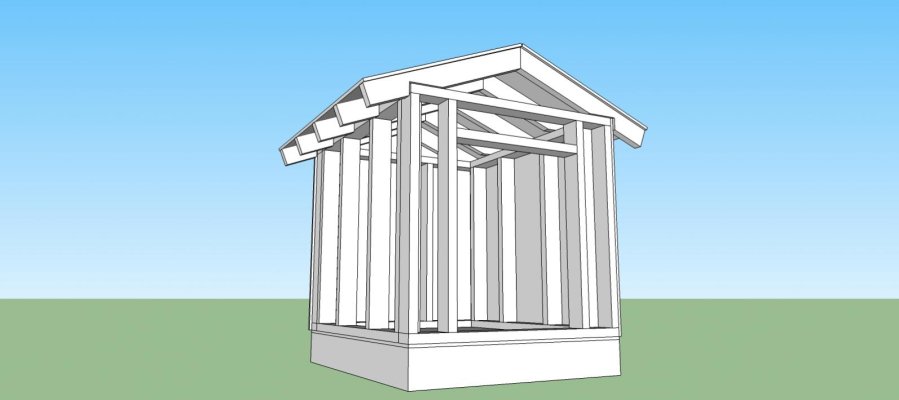I'm looking at building a custom trailer this year and was looking for ideas and advice from the experts. Base of the conversion will be a 45' drop frame van trailer. May do a 48' or 53' depending on what I can get the best deal on. Would like to stick with 45 for a little better maneuverability. Front 20' as a living quarters, rear 25' convertible for hauling horses and plows or my car/ truck when we go visit our daughter in TX. Laid out a couple base plans already, working on gathering information for the specifics and details.
1. Has anyone ever lowered the roof on a semi trailer? Would like to go to 12'6 instead of 13'6 for overhead clearance and to keep under the height laws for mounting a rooftop A/C or solar panels.
2. What's the best way for tying in the interior wall framing to the outer skin for strength? Assuming trailer will be FRP sided. Interior wall framing will be 2x2's for outside walls and 2x4 studs for interior.
3. What type of insulation do you recommend for the walls? Regular rolled like in a house, foam board, or something else.
4. What is best for the paneling on the inside? Thin sheets or something heavier like 1/2" plywood for strength and secure mounting of cabinets. Weight shouldn't be an issue. Trailer will be being pulled by a semi tractor anyhow. Just a matter of singles or tandems on the truck. I'll use one of our farm trucks to tow it around initially until I decide on a permanent toter. Most weight it will have (aside from permanent structures inside) will be 4- 2,200# horses, 1- 600# plow and 500# of misc. equipment in the back. Or one 8,000# truck. This will not be used for for-hire general commodity trucking. Just RV'ing and going to horse pulls/ plow days.
5. Anyone ever build "ramp doors" on a trailer before? I want to make the rear door a 9'6x7'6 ramp for loading and unloading horses or vehicles and a 9'x4' side ramp for loading and unloading horses and the plows.
I'll start there. Trying to keep it under 5 questions at a time, lol. There will be more to come. I'll try and find some pics of the plans I hand drew out and see if I can get my 3D rendering from SketchUP to a format I can share so you all can see where my mind is going.
Thanks for the help to come.
1. Has anyone ever lowered the roof on a semi trailer? Would like to go to 12'6 instead of 13'6 for overhead clearance and to keep under the height laws for mounting a rooftop A/C or solar panels.
2. What's the best way for tying in the interior wall framing to the outer skin for strength? Assuming trailer will be FRP sided. Interior wall framing will be 2x2's for outside walls and 2x4 studs for interior.
3. What type of insulation do you recommend for the walls? Regular rolled like in a house, foam board, or something else.
4. What is best for the paneling on the inside? Thin sheets or something heavier like 1/2" plywood for strength and secure mounting of cabinets. Weight shouldn't be an issue. Trailer will be being pulled by a semi tractor anyhow. Just a matter of singles or tandems on the truck. I'll use one of our farm trucks to tow it around initially until I decide on a permanent toter. Most weight it will have (aside from permanent structures inside) will be 4- 2,200# horses, 1- 600# plow and 500# of misc. equipment in the back. Or one 8,000# truck. This will not be used for for-hire general commodity trucking. Just RV'ing and going to horse pulls/ plow days.
5. Anyone ever build "ramp doors" on a trailer before? I want to make the rear door a 9'6x7'6 ramp for loading and unloading horses or vehicles and a 9'x4' side ramp for loading and unloading horses and the plows.
I'll start there. Trying to keep it under 5 questions at a time, lol. There will be more to come. I'll try and find some pics of the plans I hand drew out and see if I can get my 3D rendering from SketchUP to a format I can share so you all can see where my mind is going.
Thanks for the help to come.
