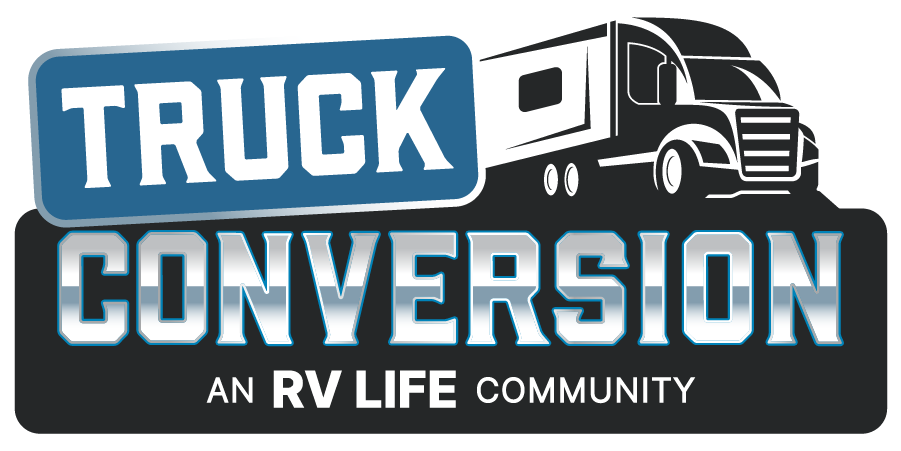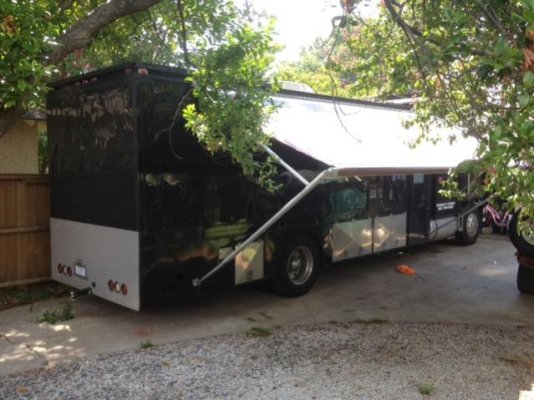Is this a realistic project?
Put this 24' featherlite surv 7924..

On top of something like this.
I realize the ramp would be to high to use but would be used as a deck since I could pull something to haul my toys..
Main issue would be the rear axle and wheels matching the wheel wells on the featherlite. But other than that.. Everything's done..
Crazy?
Put this 24' featherlite surv 7924..

On top of something like this.
I realize the ramp would be to high to use but would be used as a deck since I could pull something to haul my toys..
Main issue would be the rear axle and wheels matching the wheel wells on the featherlite. But other than that.. Everything's done..
Crazy?





