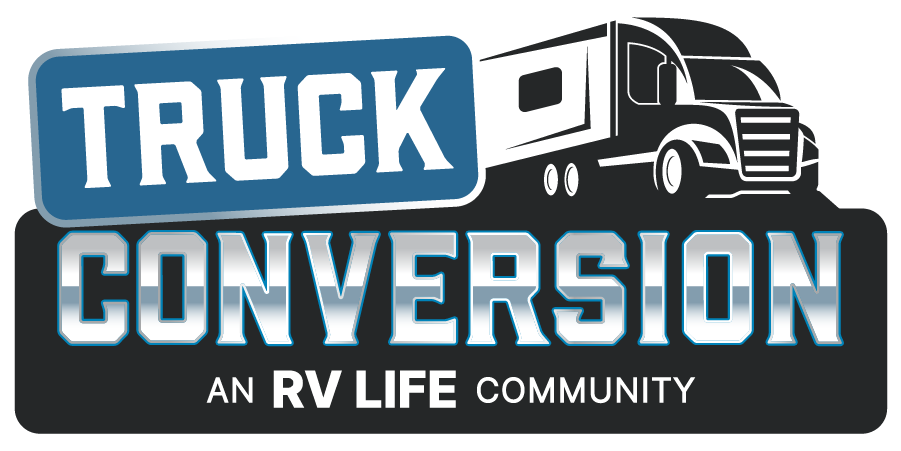It's been about three weeks and we are now getting ready to put the outside skin on. Take a look at my gallery and let me know how it looks. I didn't have any updated photos yet of the box with the basement attached. I'll get those toward the end of the week
You are using an out of date browser. It may not display this or other websites correctly.
You should upgrade or use an alternative browser.
You should upgrade or use an alternative browser.
BravestDog
Senior Member
Looks great. Wish I had the skills and shop space to build something.
What will your exterior and interior height be?
Looks like there will be no cabover bunk, how come?
Is this your first build or have you built others before?
How about the chassis, is it new or low miles...?
What will the overall length be and the length of the conversion?
How about the floor plan? What will it look like?
Tell us more.
What will your exterior and interior height be?
Looks like there will be no cabover bunk, how come?
Is this your first build or have you built others before?
How about the chassis, is it new or low miles...?
What will the overall length be and the length of the conversion?
How about the floor plan? What will it look like?
Tell us more.
Exterior height will be 11 foot and the interior height will be 7 foot 8 inches. This box is mounted on a 2006 Columbia chassis that has the ultra-shift transmission. This chassis has 100,000 miles on it. The main reasonh for leaving the sleeper on is to accomidate 2 lazyboy style chairs for a separate sitting room, also we will have two additional bunk beds supported off the back wall of the sleeper if need be. Bunk over cab was not desired because of design of the box. We modeled the sleeper in a 3-D program and basically stretched it all the way to the back of the box. This gives it a more sleek look with the lines and contours of the cab to box transition. The floor plan consists of tripple slides, one being a 12' kitchen slide, another 14' opposing slide that will occomidate a couch and a small movable dinette, and the other being a 8' bed and closet slide in the rear. The reason for the movable dinette is to install a set of twin bunk beds against the outside wall the will fold down if we need extra sleeping areas, I believe lift-co makes a style of these. There will be all central ducted heat and air, 12.5 gal dual fuel hotwater heater, 40,000btu furnace, washer/dryer, corian counter tops, pex plumbing to each fauct with a pex manifold. The manifold will have a 3 way ball valve to shut off fresh water intake and accept antifreeze from a 5 gal onboard tank. This should take about 1 minute to winterize the conplete unit. Two 3 way ballvalves will be inserted before and after the hot water tank to ensure antifreeze does not enter this tank. All compartments will be insulated and heated, there will be 200 gal fresh water and 200 gal black and grey 160/40 staintess steel tanks. Walls, roof and floor will be 2'' thick insulation with 6 mil vapor barrior on each side. Alum roof with a rubber overlay, and only 2 roof protrusions for a vent and mobile satille dish.
BravestDog
Senior Member
Would you mind if I ask you how you found your Columbia chassis and how much it cost? Was it difficult to find? Is there a blue book internet site with that list these figures?
Do you have an idea of what it hauled during it's 100k journey?
And why did that chassis have an automatic transmission rather than a manual? What does that do to the sales price, add an additional $10-15k?
Do you have an idea of what it hauled during it's 100k journey?
And why did that chassis have an automatic transmission rather than a manual? What does that do to the sales price, add an additional $10-15k?
We do alot of truck conversions for the lawn and pest industry so we have very close ties with the truck market. The columbia came out of a small fleet that runs coast to coast. The fleet apparently wanted a new truck before the 07' emmision change came into effect. The automatic transmission I'm sure adds 10,000 dollars on a new truck but I'm not sure about what it added to mine. This truck cost around 75,000 which isn't to hateful compared to what a new one costs ($121,000). Most fleets are going to this type of transmission because everyone drives a clutch and manual transmission differently, therefore saving repair costs and they are able to get less qualified people to drive them. Does this make you feel safe? Hope this helps.
Try RV LIFE Pro Free for 7 Days
- New Ad-Free experience on this RV LIFE Community.
- Plan the best RV Safe travel with RV LIFE Trip Wizard.
- Navigate with our RV Safe GPS mobile app.
- and much more...

