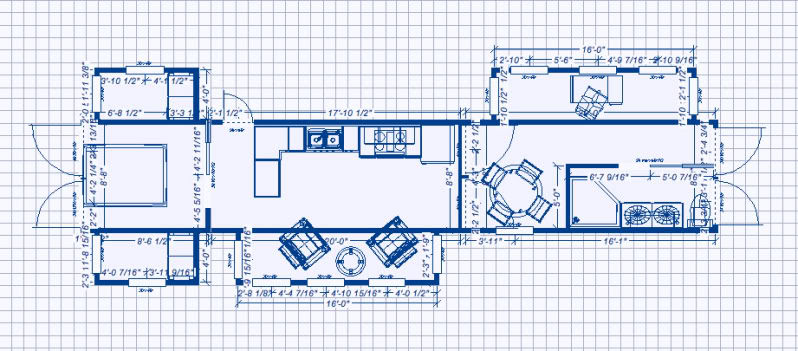The photoshop image is my original, cut/pasted up from the image in Fontaine's PDF brochure.
The twenty-foot vs. forty-foot debate is one I have day-to-day. Handling twenty-foot containers is possible without specialized equipment, a forklift or truck-crane can be used to do the lifting/moving. A full-on forty-foot is harder to move around.
Aside from mobility/ease of handling, they both have merits:
- single forty-foot container might be easier to waterproof than two abutted twenty-footers
- I'm a module freak in general, so twenty-footers might be easier to mix and match for config flexibility
- in looking at container costs, depending on your region twenty-footers might be less expensive
My ultimate goal is to use this as a semi-portable house, moving it between three sites, one in Texas, on in New Mexico, and a third in Wyoming. When stationary, the modules would sit configured on foundation pads. When mobile in RV-mode, the modules would be loaded on the drop-deck trailer. I am planning on leaving one or more modules at each site over long periods of time as "base station" units.
This is a conceptual floor-plan from the current design iteration:

This plan uses two full twenty-foot containers, one ten-foot module, and two cut-down containers as the infrastructure/support layer. Notionally, two slides are used in the bedroom module, and single slides are used on the kitchen/living and office/bath module.
We've been full-timing in a thirty-six foot travel/tag trailer for more than a year, purchased new and then modified. I removed the built-in RV furniture, and replaced it with standard residential furniture, including two recliners, a desk/chair, standard queen bed, and other amenities. We use a flat-panel LCD TV, a 26" Samsung mounted on an articulated Iconix mount - this allows the TV to be angled for visibility for any seating location. I am using a similar plan for this project.